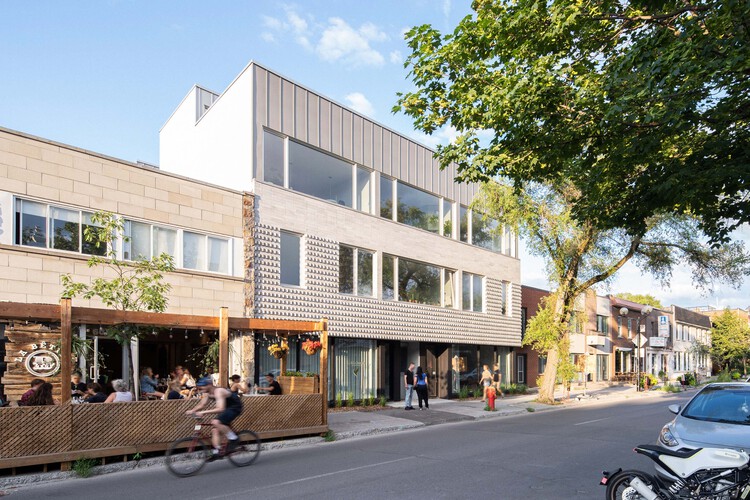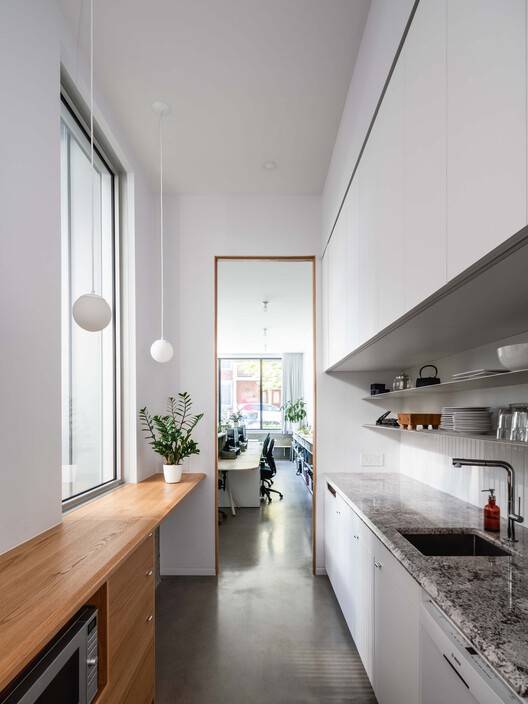
-
Architects: L. McComber
- Area: 1016 m²
- Year: 2019
-
Photographs:Raphaël Thibodeau
-
Manufacturers: Atelier Gris, Ceragres, Fabelta, Mac, Pierre Mirabel
-
Lead Architect: Laurent McComber

Text description provided by the architects. Since its foundation in 2005, our firm has been looking for a workspace that would allow our practice to blossom. How to develop a business near downtown with the limited resources of a small firm and the constant increase in rents and taxes? Moreover, with the current boom in Montreal real estate market, the demand for housing allowing families to stay in the city is constantly growing. In the last ten years, the Rosemont neighborhood has been attracting families who enjoy living close to shops, public transportation, and green spaces. Unfortunately, every year, fewer opportunities are affordable.


































