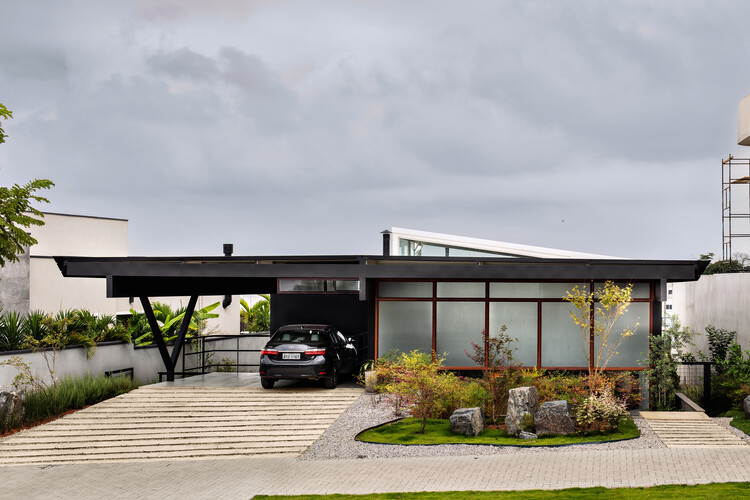
-
Architects: Obra Arquitetos
- Area: 341 m²
- Year: 2023
-
Photographs:Nelson Kon
-
Manufacturers: Cortesia Concreto, Daolio , Dânica, Ferragem Fácil, Hikari Vidros, Mineração Pratense, Solidus Mármores e Granitos, Valente Madeiras
-
Lead Architect: João Paulo Daolio

Text description provided by the architects. The house concept involved designing spaces that bring up simplicity and intimacy as their characteristics.


































