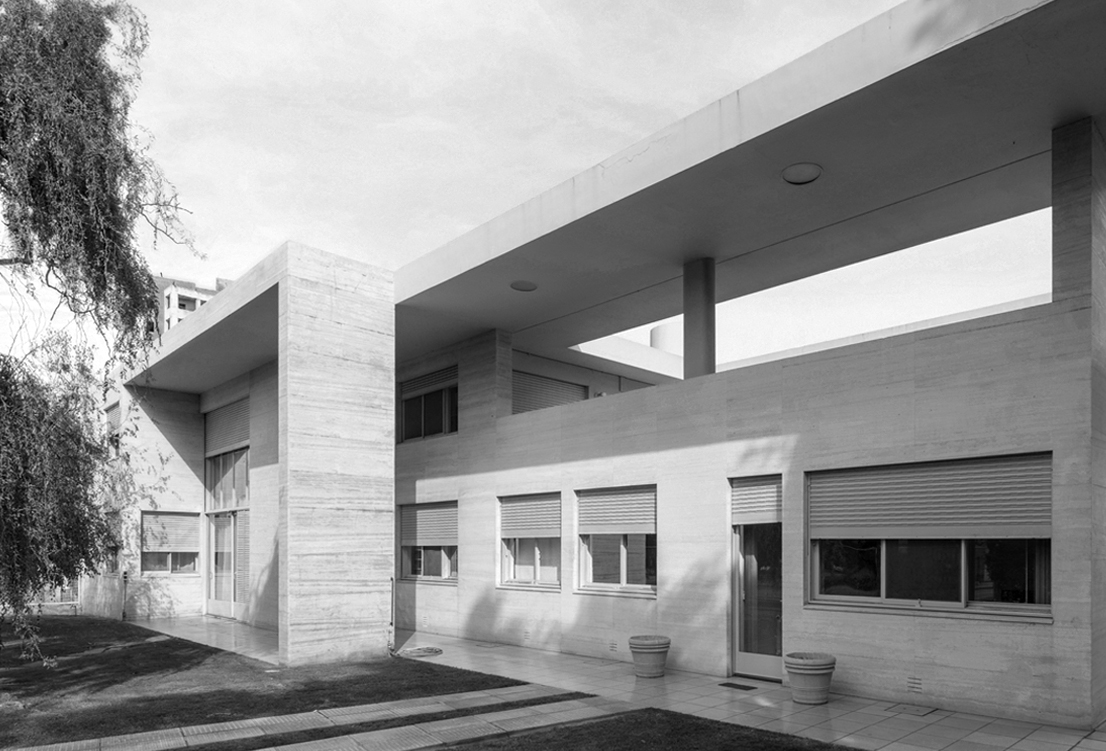
Through the post-war 20th century, the Global South saw much influence from foreign architects, often invited by local governments to bring their expertise and visionary thinking. Sought as a symbol of modernity, buildings designed by "starchitects" elevated the image of nations. Decades later, as local industries advance in capabilities, the desire for foreign talent continues to exist. Is this a natural result of globalization or is the continued presence of international architects in the Global South a persistent dependency?





























































































