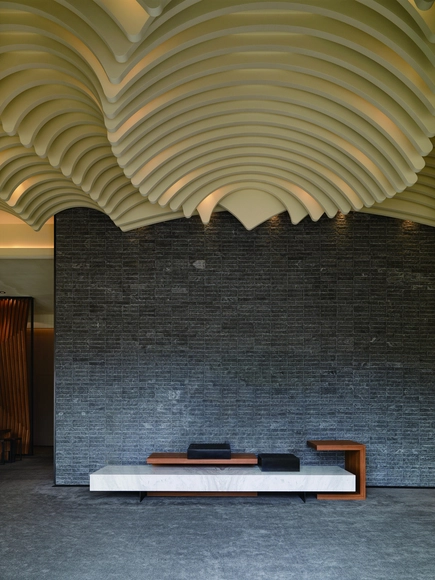.jpg?1482791484&format=webp&width=640&height=580)
-
Interior Designers: B+P Architects
- Area: 735 m²
- Year: 2016
If you want to make the best of your experience on our site, sign-up.

If you want to make the best of your experience on our site, sign-up.

.jpg?1482791484&format=webp&width=640&height=580)

Vincent Callebaut Architectures has released in-progress images of their Tao Zhu Yin Yuan sustainable tower, under construction in the Xinjin District of Taipei City, Taiwan. The tower’s rotating form draws inspiration from the double helix structure of DNA and will be covered in 23,000 trees in its aim to become a pioneering sustainable residential eco-construction that finds “the right symbiosis between the human being and the Nature.”









Exhibited at the ‘Next Play: Shifting Ground’ Exhibition in Taipei, the Tower of Colony is the Hong Kong project by Groundwork, which responds to a theme of ‘Displacement’, to transform a one acre site at Huashan, a cultural district at the heart of Taipei City. The architects were interested in how migrants react on a foreign land. By building on the site, they 'colonized’ one acre of grassland from site, therefore colonizing a fragment of Taipei. Hong Kong, a colony by nature, now has its own colony. Their abstraction of the act of colonization can be observed at two scales: The Tower and The Performance. More images and architects’ description after the break.