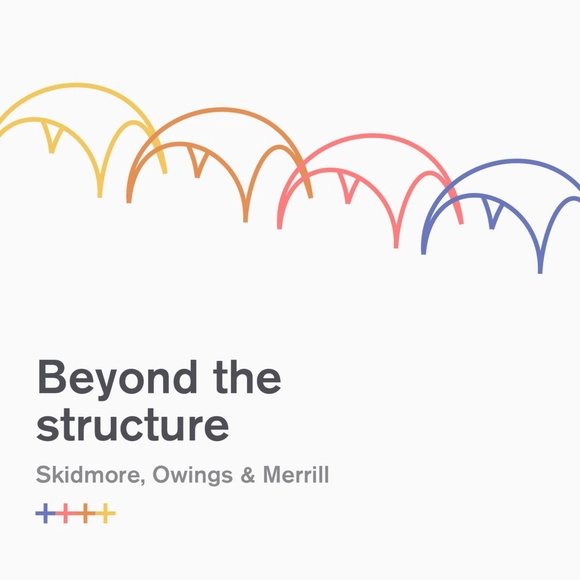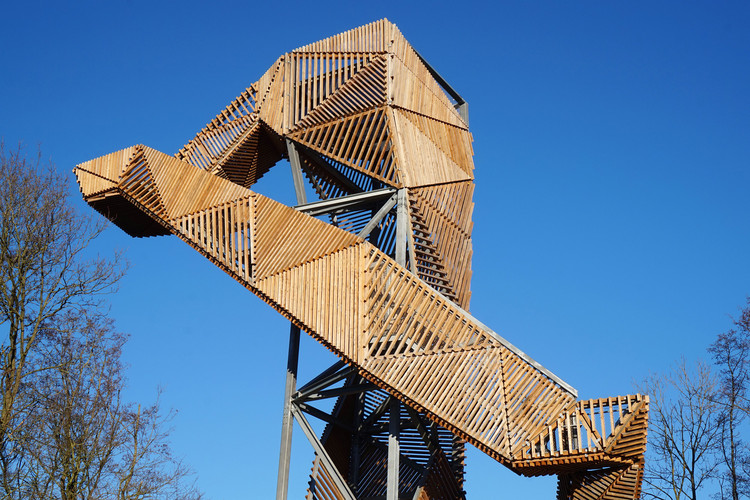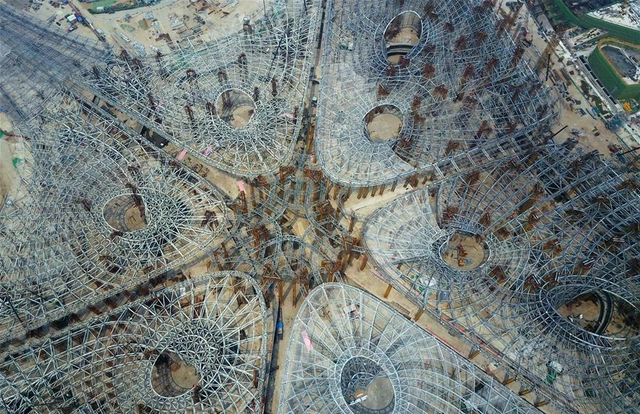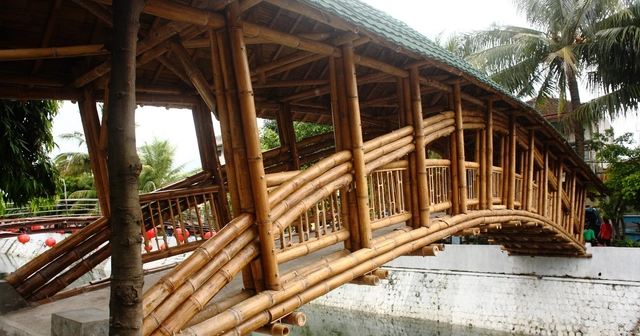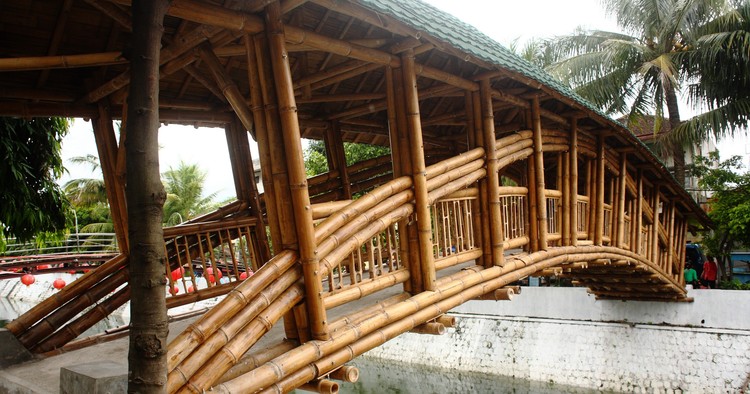
Whether figuratively or in an urban context, bridges are a strong symbol and often become iconic projects in cities. Building bridges can mean creating connections, new opportunities. But they are also fundamental pieces of infrastructure that solve specific issues in an urban context. As these involve highly technical equipment, with complex constructions and overwhelming bold structural requirements, they require projects that do not need full integration between architecture and engineering and, in many contexts, is a type of projects that architects are not so involved with. Marc Mimram Architecture & Engineering is a Paris-based office comprised of an architecture agency and a structural design office. In its project portfolio, there are several bridges, as well as various other project typologies. We spoke with Marc Mimram about his latest project in Austria, the bridge at Linz, photographed by Erieta Attali.















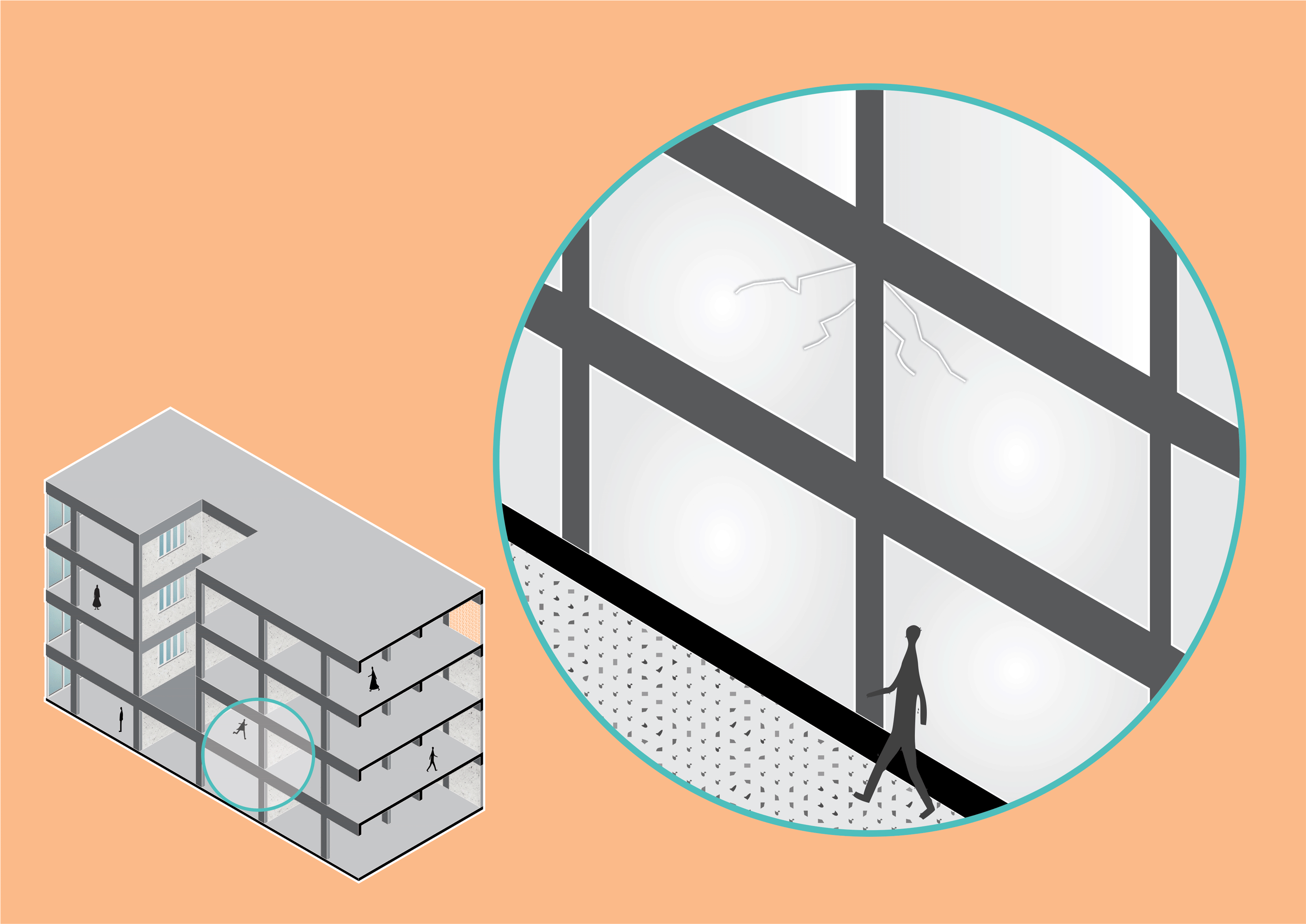







.jpg?1554305368)



