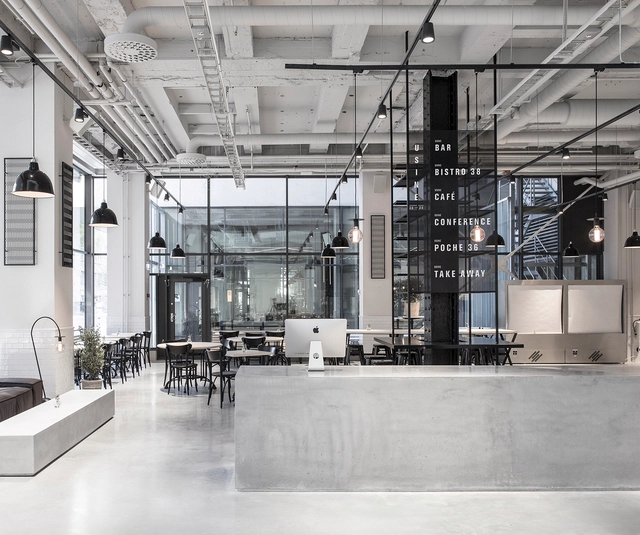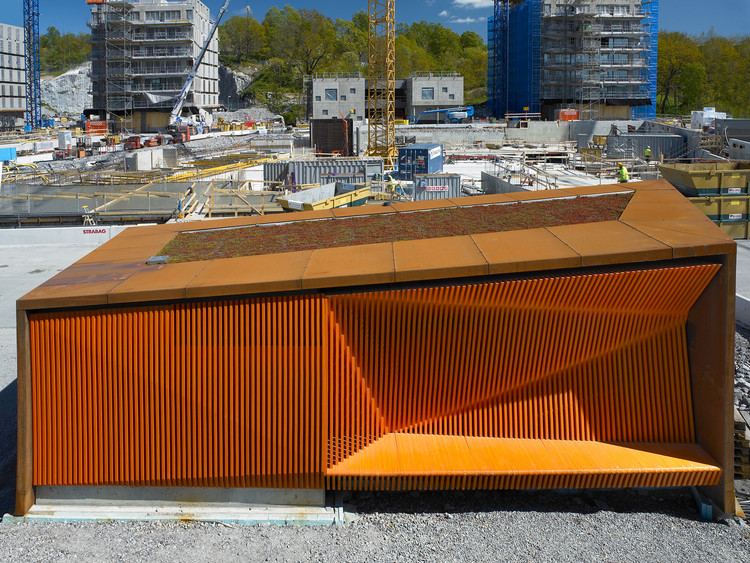
Stockholm: The Latest Architecture and News
Östermalm's Temporary Market Hall / Tengbom
Cirkus, Scandiascenen / White Arkitekter

-
Architects: White Arkitekter
- Area: 2000 m²
- Year: 2015
-
Manufacturers: Sedum, Skandinaviska Glassystem
-
Professionals: NCC Construction
David Chipperfield Reveals New Renderings for Nobel Center in Stockholm

David Chipperfield Architects has made further refinements to the design for the Nobel Center in Stockholm. First revealed in October 2013, the project received harsh criticism for being an incongruous presence in the city’s historic center, which lead to a reduction in size amidst other changes in September of last year. Building on the 2015 revision, a more finalized version of the design has now been revealed in new exterior and interior renderings.
MegaMind / Albert France-Lanord Architects

-
Architects: Albert France-Lanord Architects
- Area: 2000 m²
- Year: 2015
-
Manufacturers: Bergsbos, Fratelli, Museko, Thore Berntsson Båtbyggeri
schmidt hammer lassen Designs Mixed-Use Development in Central Stockholm

Schmidt Hammer Lassen Architects has won the international competition to design a new mixed-use development in the heart of Stockholm, Sweden: Hästen 21. The new development will comprise retail, office and residential spaces, creating a “central artery” for the area with a strong visual presence adapted to the history and skyline of the existing city.
A House for Children / GRAD arkitekter
Drivhus – Planning & Administrative Offices for the City of Stockholm / UD Urban Design AB + Selgas Cano Architecture
.jpg?1456512568&format=webp&width=640&height=580)
U.D. Urban Design AB and Selgascano have won an international, invited competition to design the new Planning and Administrative Offices for the city of Stockholm, Sweden. Their project, "Drivhus” (Danish for "Greenhouse”) will be located south of the Stockholm city center in Söderstaden, an area set for redevelopment.
Technical Building / U.D. Urban Design AB

-
Architects: U.D. Urban Design AB
- Area: 106 m²
- Year: 2013
-
Professionals: Byggnad över mark : Mavab AB, WSP
School of Architecture at the Royal Institute of Technology / Tham & Videgård Arkitekter
.jpg?1449538046&format=webp&width=640&height=580)
-
Architects: Tham & Videgård Arkitekter
- Area: 9140 m²
- Year: 2015
-
Manufacturers: Scanlight, UBAB
BIG Designs New Apartment Building in Stockholm

Oscar Properties has unveiled a collaborative project with BIG that will bring 140 new apartments to Stockholm's Gärdesfältet area. The project, 79 & Park will be comprised of a mountainous stack of prefabricated wood-clad units that are designed to "harmonize" with the neighboring Royal National City Park. Lush terraces, connecting to units that range from one to six bedrooms, aim to soften the "boundary" between park and building.
Chipperfield Reduces Scale of Stockholm Nobel Center

David Chipperfield Architects has unveiled a scaled down proposal for Stockholm's Nobel Center. A response to concerns regarding the competition-winning scheme's proposed location along the city's historic Blasieholmen, the modified design hopes to "better" integrate itself into its context and establish a "lively interaction" with the people of Stockholm.
"While the fundamental concept of the ‘Nobelhuset’ remains the same, the building has been reduced significantly in size," says Chipperfield. "It now has a clearer division into a base, middle and top floor that relates to the surrounding structures on the Blasieholmen peninsula."
Aspvik House / Andreas Martin-Löf Arkitekter

-
Architects: Andreas Martin-Löf Arkitekter
- Area: 70 m²
- Year: 2015
-
Manufacturers: Focus
-
Professionals: Upp till Nock
Usine Restaurant / Richard Lindvall

-
Architects: Richard Lindvall
- Area: 2000 m²
- Year: 2015
-
Manufacturers: Alcon Lighting®
Västermalms Atrium / Joliark
NOD / Gatun Arkitekter

-
Architects: Gatun Arkitekter
- Area: 40000 m²
- Year: 2014
Loft Stockholm / Beatriz Pons

-
Architects: Beatriz Pons
- Area: 163 m²
- Year: 2014
Tham & Videgård Designs Sweden’s "Most Sought After Home"

Tham & Videgård Arkitekter has designed a home with the help of two million Swedes. Made possible by big data, the Swedish office analyzed 200 million clicks and 86,000 properties on Hemnet properties to design "Sweden’s statistically most sought after home." The result, the Hemnet Home - a "new typehouse for everyone by everyone."
ADEPT and Mandaworks Design Masterplan for Stockholm’s Royal Seaport

ADEPT and Mandaworks have been declared the winners of a design competition for an urban development in the Kolkajen-Ropsten area of Stockholm's Royal Seaport. Dubbed the “Royal Neighbour,” the masterplan is anticipated to provide more than 12,000 new homes, supply 35,000 jobs in the next two decades, and create a new cultural area.























.jpg?1449538136)



.jpg?1449538046)



































