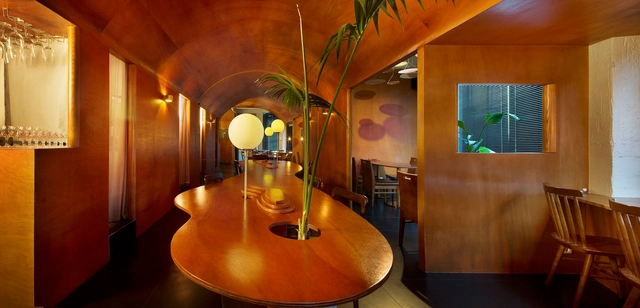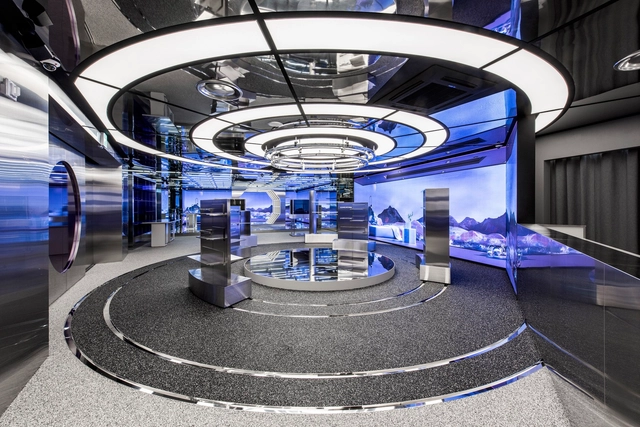-
ArchDaily
-
SeongDong-gu
SeongDong-gu: The Latest Architecture and News
https://www.archdaily.com/1004262/nukak-store-unseenbirdHana Abdel
https://www.archdaily.com/1003940/eungbong-terrace-yzaHana Abdel
https://www.archdaily.com/1002582/fnc-entertainment-seongsu-office-edit-tableHana Abdel
https://www.archdaily.com/1001336/hello-monday-coworking-space-lounge-bananafishHana Abdel
https://www.archdaily.com/995194/munhwa-bistro-seong-su-indiesalonHana Abdel
https://www.archdaily.com/995081/pilot-office-store-maumstudioHana Abdel
https://www.archdaily.com/994746/sm-kwangya-at-seoul-concept-store-niiiz-design-labHana Abdel
https://www.archdaily.com/990450/the-perfume-club-t-fpBianca Valentina Roșescu
https://www.archdaily.com/989976/d-museum-labotoryHana Abdel
https://www.archdaily.com/989094/pan-am-flagship-store-niiiz-design-labHana Abdel
https://www.archdaily.com/988125/mude-office-design-studio-monoHana Abdel
https://www.archdaily.com/987316/seongsu-wave-commercial-building-jya-rchitectsBianca Valentina Roșescu
https://www.archdaily.com/983949/momento-brewers-cafe-studio-hoonBianca Valentina Roșescu
https://www.archdaily.com/983796/archivepke-showroom-bricol-labBianca Valentina Roșescu
https://www.archdaily.com/979245/soui-flagship-store-hofficeBianca Valentina Roșescu
https://www.archdaily.com/974459/episode-101-co-living-house-joongho-choi-studioHana Abdel
https://www.archdaily.com/972944/sumsei-terarium-none-spacechlsey
https://www.archdaily.com/971222/soldout-musinsa-store-wgnbHana Abdel














