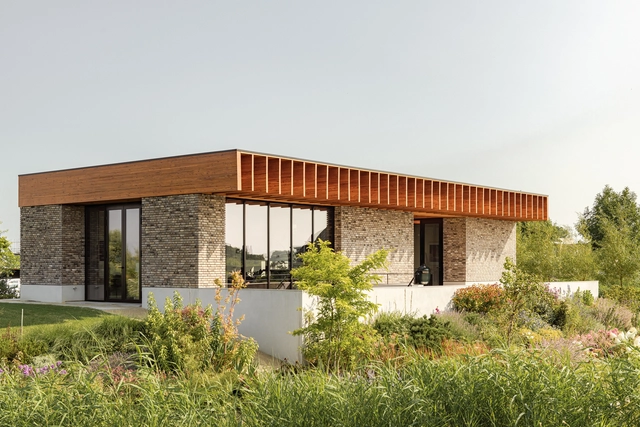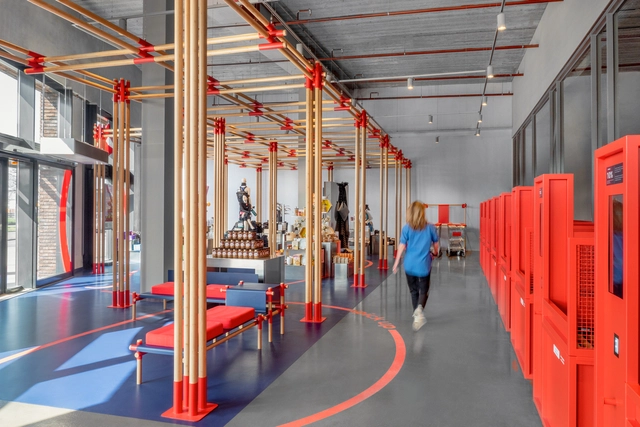
-
Architects: Barcode Architects
- Area: 22000 m²
- Year: 2023
-
Professionals: SBB Ontwikkelen en Bouwen, Abt
If you want to make the best of your experience on our site, sign-up.

If you want to make the best of your experience on our site, sign-up.





Nieuwe Instituut in Rotterdam has inaugurated the ‘Water Cities Rotterdam. By Kunlé Adeyemi,’ a cultural project comprising of exhibitions along with several floating pontoons and artist installations that present the Nigerian-Dutch architect Kunlé Adeyemi’s waterfront designs in the Netherlands. The exhibition brings a seven-meter-high floating wooden pavilion on the institute’s outdoor ponds. Inside the pavilion, landscape architect and artist Thijs de Zeeuw has created an artwork to allow visitors to experience the pavilion from the perspective of nature while contemplating the consequences of building and living on the water for the surrounding ecology and biodiversity. The entire exhibition is on display at the Nieuwe Instituut until 22 October 2023.


In increasingly denser urban environments, there is a new-found interest in underused spaces as opportunities for further development. Representing up to 25% of cities' land area, rooftops are among the most exciting spatial resources. From sustainable infrastructure and urban farming to social spaces and cultural venues, the article looks into the potential of creating a multi-layered city through the activation of urban rooftops.



Highlighting an untapped spatial resource, MVRDV's Rooftop Catalogue, in collaboration with Rotterdam Rooftop Days, is now available online for free. Commissioned by the City of Rotterdam, the Rooftop Catalogue presents 130 innovative ideas to make use of Rotterdam's empty flat roofs, showcasing a potential new phase in the city's development and illustrating how reprogramming rooftops can help with issues such as land scarcity and climate change while also addressing the practical side of repurposing these spaces in terms of construction options and suitable sites.

MAD Architects, Led by Ma Yansong, has just revealed its design for the Danshuis, dutch for The Dance House. The project will transform the riverfront Provimi warehouse into a cultural destination in Rotterdam. The Danshuis initiative seeks to convert the old warehouse into a vibrant multi-use studio based on movement and performing arts, a vibrant place to exchange world dance culture. The Droom en Daad Foundation, the primary client of the project, hopes to place Rotterdam on the map as a world leader in arts and culture.




“Understanding precedes action.” That is the motto of the Urban Observatory, an interactive installation and web app created by TED founder Richard Saul Wurman that compiled a wide range of urban data for over 150 cities, allowing users to compare various characteristics of those cities – from population density to traffic speed limits – side-by-side. Urban Observatory was first created in 2013, a banner year for news about urban big data; later that same year, Waag made headlines with its interactive map visualising the age of every building in the Netherlands. The emergence of such platforms allowed people to see the world around them in new ways.
With the rise of Google Earth and other GIS tools, and platforms like envelope.city, or environmental simulations based on digital twin models of cities, urban big data has quietly come to underpin a wide range of tools used by professionals who shape our cities, with both the amount of data collected and the influence it has over decision-making expanding dramatically. However, these advances typically happen behind closed doors and in undemocratic spaces. How long must we wait for software that has all the user-friendliness, accessibility, and appeal of those older platforms, but which provides the average person with the tools to shape their city? In other words, if “understanding precedes action”, then why after almost a decade are we not seeing big-data-driven apps that encourage the public to actually do something?

It’s About Time, the 10th edition of the Rotterdam Architecture Biennale, is a seven-week-long manifestation showing realistic courses toward a livable future at a time when the consequences of climate change are becoming increasingly apparent. Half a century ago, the consequences of climate change were predicted in The Limits of Growth report from 1972. This outlines the possible consequences of an exponential increase in population, agricultural production, and resource extraction. The report is viewed by many as the beginning of environmental awareness. The Rotterdam Architecture Biennale aims to bring these changes into perspective by looking both at the past and the possible future.