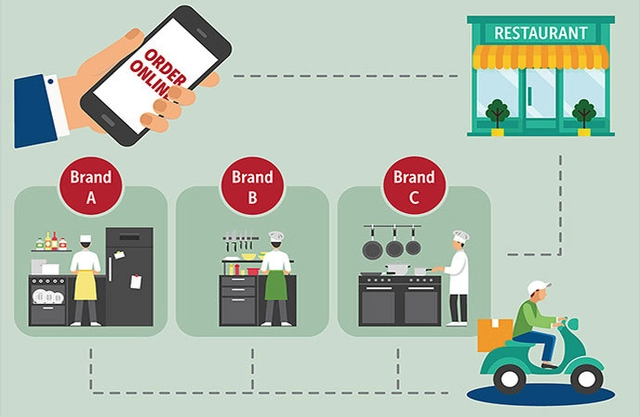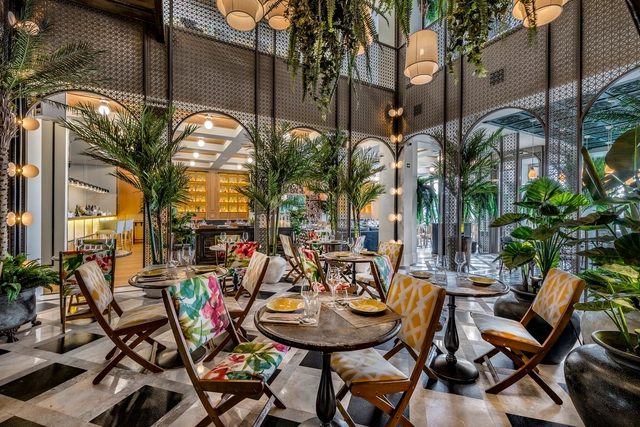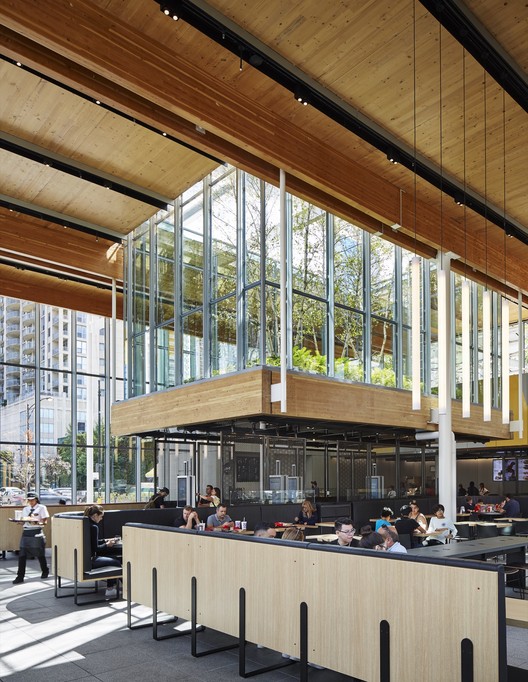
Architecture and cuisine build different relationships, depending on the local culture. When this combination results in stores, it usually enhances the experience of restaurants, cafes, bakeries, and bars.
If you want to make the best of your experience on our site, sign-up.

If you want to make the best of your experience on our site, sign-up.


Architecture and cuisine build different relationships, depending on the local culture. When this combination results in stores, it usually enhances the experience of restaurants, cafes, bakeries, and bars.

Over the years, interior design has evolved according to the needs that arise, but above all to the experiences that it seeks to provoke in the user. In the last two years, we have witnessed a radical change and a special interest in this subject because the pandemic forced us to pay specific attention to the configuration of the places we inhabit. This brought about much more holistic designs that cater to the wellbeing of the user, combining colours, sensory experiences, technology and natural elements that promote health.

After the announcement of the selected projects in the categories of Airports, Campus, Railway Stations and Sports, followed by the announcement of the 70 Continental Winning Projects of the Prix Versailles 2021 in the categories of Shops, Shopping Centres, Hotels and Restaurants, there turned out to be a total of 94 new projects competing in the 2021 Prix Versailles World Final.

On a cold winter day, if you’re craving a fresh hot pizza, a stack of warm pancakes, or a juicy cheeseburger, it’s easy to turn to an app on your phone to quickly place an order and have it delivered right to your door. But if you’ve ever wondered how restaurants keep up with the demands of diners, those who take food-to-go, and those who order through delivery apps, especially over the last two years of the COVID-19 pandemic, the solution might lie in the rapidly expanding new trend of Ghost Kitchens.

Renovating a space for a gastronomic purpose can be one of the most interesting challenges for an architect, due to the freedom of design that tends to characterize these projects. It allows us to play with cladding materials, lighting, and furnishings to create unique spaces that are both attractive and functional for both the restaurant team and the diners.
We dived into our project library to select 5 restaurants that took advantage of their renovations and complexities to create distinctive spaces, presented by ICEX e Interiors from Spain.

In an effort to reinvent an iconic American fast-food brand, McDonald’s U.S. has announced a new direction for the corporation, beginning with rethinking the restaurant’s current archetypal design both in its interior eating spaces and exterior urban landscape. A primary example of this commitment can be seen in the recently completed design for McDonald’s Global Flagship in Chicago by Ross Barney Architects.
The structure, which fills an entire city block in the heart of Chicago, was envisioned as a hallmark example of both the architect and the corporation's shared commitment to environmentally sustainable design. Cross Laminated Timber (CLT), an essential material for the project, replaced many of the commonly-used building materials such as steel, concrete, and plastics that have a larger environmental footprint.

"The explosion of outdoor dining is both a survival tool for restaurants and a welcome cultural shift that may be here to stay", states Jessica Ritz, in her article originally published on Metropolis. In fact, the author explores hospitality trends that have emerged during the pandemic in California, mainly outdoor dining, and that are likely to last or be present for a long time.



The annual Prix Versailles awards, created in 2015 to promote a better interaction between the cultural and the economic, announced the 2020 world winners celebrating 24 projects in the categories of Airports, Campuses, Passenger Stations, Sports, Shops & Stores, Shopping Malls, Hotels, and Restaurants.

Part of New York’s Recovery Agenda, to keep the city safe and healthy, the Open Restaurants program established in June of this year was extended year-round, to be made permanent. In fact, Mayor de Blasio has allowed restaurants to use heating and enclosures, and expand seating to adjacent properties with neighbors’ consent. This extension will also apply to Open Streets: Restaurants, “which currently offers restaurants expanded space on 85 car-free streets citywide on certain days”.

In order to ensure a proper transition into post COVID-19, architects, public health experts, and engineers are generating design guidelines to provide people with new secure, and efficient resources. Finding a balance between optimizing operations and keeping people safe, the strategies tackle the built environment that surrounds us, from restaurants and outdoor dining, to streets, offices, and retail.
Addressed to city officials, owners, and employers, the tools developed help to reopen the world, while reducing the risk of COVID-19 transmission, promoting social distancing standards, and enhancing wellbeing. Discover in this article a roundup of design guidelines securing a safe post coronavirus transition.

David Rockwell and his team at Rockwell Group proposed an open streets initiative, a template for outdoor dining, in order to help bars and restaurants reopen post-pandemic. The design strategies illustrate practical solutions to make everyone feel safe.

Renovated recently, Mediamatic ETEN, the restaurant of the Art Center Mediamatic in Amsterdam, has created a new safe dining experience entitled Serres Séparées, taking into account required social distancing measures. Putting in place private and intimate “quarantine” greenhouses, or chambres séparées, people can reconnect and dine outside in a safe environment.