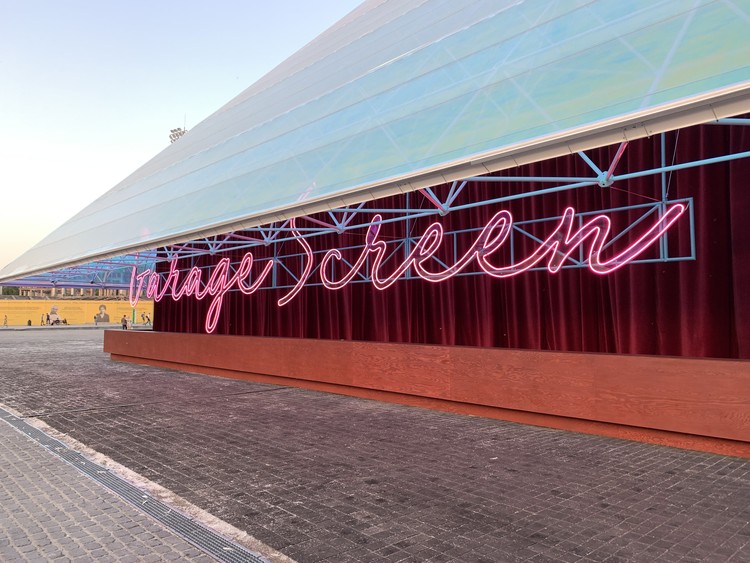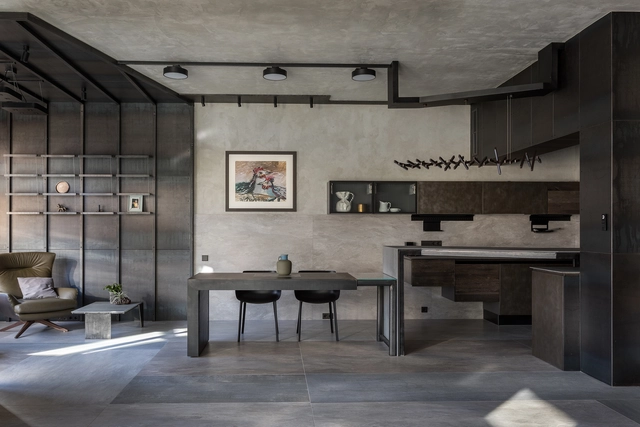
-
Architects: Algorithm Bureau
- Area: 90 m²
- Year: 2018
-
Manufacturers: Forbo Flooring Systems, Archpole, Ikea, LaRedoute Interieurs, MDM-LIGHT, +4
-
Professionals: LCC Artproekt
If you want to make the best of your experience on our site, sign-up.

If you want to make the best of your experience on our site, sign-up.




The London Festival of Architecture, the world’s largest annual festival of its kind, took place across the city this June. The month-long festival welcomed thousands of people to explore architecture installations and creations, and take part in the activities and discussions, which included an event put together by SKNYPL.
The theme for the year 2019 was ‘Boundaries’ in all its forms: zones, walls, city limits… And for their first international show, SKNYPL presented “PHOBOS”, a film-installation about Moscow and the fearful impact of having physical and metaphysical boundaries. The studio created a special online version of the film especially for ArchDaily readers.


This article was originally published on Strelka Magazine.
This year’s Garage Screen summer cinema has been unveiled. The structure, located in front of the Garage Museum of Contemporary Art in Moscow, is the result of an architectural competition organized by the museum and Strelka KB.
Resembling a flat-topped pyramid, the SYNDICATE architects-designed pop-up cinema invites viewers to watch films in a highly unique space in the middle of Gorky Park. While the structure is without walls, red velvet curtains create the illusion of a cozy, enclosed chamber where movie-goers can relax and allow themselves to get lost in the plot.

Architecture firm ARCHSLON has designed a black residence for the forests outside Moscow. Taking inspiration from Russia's landscape, the house was made to integrate the building into the picturesque natural context with minimal impact to the forest. Aiming to preserve as many trees as possible and create a modern dwelling, the home was made to add depth to the surrounding forest.

Pierre de Meuron, Richard Sennett, Reinier de Graaf, and Winy Maas will join a diverse group of city makers, developers, investors, startups, urbanists, local governments, international institutions, citizen, and more, at this year's Moscow Urban Forum.
Quality of life in cities is in the centre of discussions among politicians, economists, urban managers and planners nowadays. Megacities focus their efforts on the improvement of the quality of urban environment, the development of housing, transport, and social infrastructure, launch and expansion of wide range of urban services, as well as the promotion of their cities as tourist destinations. Thus, the overall objective of city administrations all over the world is the enhancement of quality of life and the provision of services for well being of their citizens.


Amidst efforts to revitalize and improve urban centers, the peripheral areas of cities are often ignored or forgotten. The intense focus on the downtown core means, in terms of land use, that only a relatively small area receives the majority of designers’ attention. "Dvorulitsa" (literally "Yardstreet" in Russian) is an urban development strategy proposed by Russian architecture firm Meganom, aiming to shift that focus. Taking the idea of the “superpark” from the 2013 study, "Archaeology of the Periphery," the yardstreet project presents an alternative method of viewing the periphery of a post-soviet city.

What would historic cities look like if scale didn’t exist and functions were manipulated?
Dutch artist Tamara Stoffers found inspiration from an old Soviet Union book published in the early 1960s, which featured images of mass-housing apartment blocks without any ornamentation or color. The book highlighted the symmetry and functionality of Soviet architecture, representing what a communist future strived to look like. It became clear to her that a lot of stories lie in the history of USSR that deserve to be explored.
Stoffers' admiration extended beyond Russian architecture, looking at everyday objects, banners, postcards, and books. In a matter of 4-5 years, she put together a series of surreal collages taken from more than 30 picture books. The images, which seemed intriguing on their own, were mixed and matched with complementary photographs in an exaggerated, amusing way, presenting the Soviet Union as never seen before.


Architectural bureau Tsimailo Lyashenko and Partners have unveiled their concept for "Brodsky", a new residential building on a high-density plot in the central district of Moscow. Situated along a river embankment, the scheme seeks to create a strong functional and visual connection between itself and the surrounding context.
The 14-story scheme named after the famous Russin poet seeks to enhance the public realm by creating a courtyard with a pedestrian alley, weaving around the scheme’s arch façade to connect with the embankment. The positioning of the courtyard alley also establishes a new visual experience not currently realized: a two-point perspective from the courtyard to the river.

MODUL architectural bureau has released details of their proposed transformation of an old factory building into a modern showroom in Voskresensk, on the outskirts of Moscow. The scheme, dedicated to the exhibition of stone materials, is organized around a wide-ranging series of immersive spaces, serving clients and designers with work and recreational infrastructure.
To address the existing working factory in the complex, the site has been divided into an “intervention” zone and a “production” zone, the logistics of which could not be dislocated during design and construction. Under the proposal, a large warehouse has been designed to accommodate stone slabs, freeing up the historic factory building as a place of exhibition.


A holographic pyramid by SYNDICATE Architects has been selected as the winner of the Garage Museum of Contemporary Art's Summer Cinema Pavilion competition. The project was selected from six shortlisted competitors, and the competition organized by Strelka KB offered up-and-coming Russian architects the opportunity to design a multi-functional temporary pavilion that would be accessible and meet the museum’s standards of environmental responsibility.

.jpg?1544768630)
Either as singular outcroppings or as part of a bustling center, skyscrapers are neck-craning icons across major city centers in the world. A modern trope of extreme success and wealth, the skyscraper has become an architectural symbol for vibrant urban hubs and commercial powerhouses dominating cities like New York, Dubai, and Singapore.
While skyscrapers are omnipresent, 2018 introduced new approaches, technologies, and locations to the high-rise typology. From variations in materiality to form, designs for towers have started to address aspects beyond simply efficiency and height, proposing new ways for the repetitive form to bring unique qualities to city skylines. Below, a few examples of proposals and trends from 2018 that showcase the innovative ideas at work: