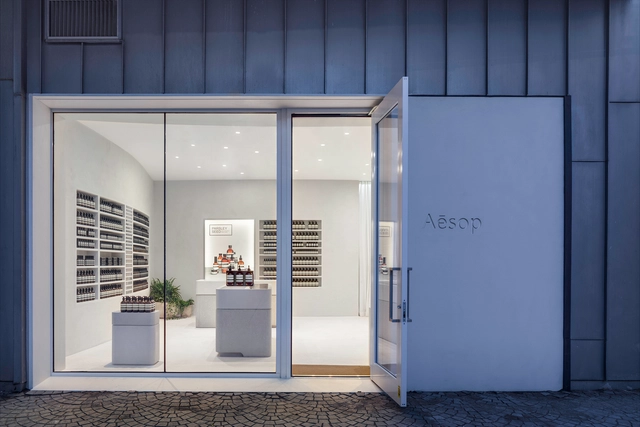
-
Architects: Metro Arquitetos Associados
- Area: 33 m²
- Year: 2017
If you want to make the best of your experience on our site, sign-up.

If you want to make the best of your experience on our site, sign-up.



Berenblum Busch Architects are the designers behind the major extension of Carnival Cruise Line’s Terminal F at PortMiami. The project, set for completion by October 2022 will be Carnival’s largest cruise terminal in North America.
.jpg?1569586269&format=webp&width=640&height=580)
Miami-based architecture office Arquitectonica, headed by Laurinda Spear and Bernardo Fort-Brescia, has been selected as the 2019 winner of the American prize for architecture. The firm, known for its “Trendsetting Modernist Miami Style”, was launched back in 1977.

Foster + Partners have completed the new Apple Aventura store in Miami, Florida. Designed to embody the city's openness, the project features an undulating vaulted roof that is reminiscent of the city’s nautical roots. The building's materiality and flow are inspired by the region’s Art Deco buildings as the new two-level store responds to the light, culture and climate of Florida.

The Van Alen Institute and the City of North Miami have announced Department Design Office as the winner of the KEEPING CURRENT competition. The team has been awarded $80,000 to transform a flood-prone lot in North Miami into a community space and storm water management site. The competition aims to reduce the cost of flood insurance, reinvigorate underused communal areas, and promote climate consciousness.

The Van Alen Institute is collaborating with the City of North Miami to announce a request for qualifications for transforming the city’s flood-prone vacant lots. The competition asks how can we reimagine underutilized communal spaces to bring the community together and adapt to climate impacts over time, and to repurpose the sites to reduce the cost of flood insurance.

Perkins+Will has released details of their design for the Ransom Everglades School in Miami, Florida. The school’s new STEM building will feature flexible classrooms with mobile walls and furniture, and an emphasis on indoor/outdoor connectivity. The school’s role as a nationally-renowned center for science and technology will also be aided by tech-enabled educational tools, fabrication and maker labs, a rooftop outdoor lab, and an entire roof of solar PVs.


French architect Yona Friedman has unveiled his first public project in the United States with The Institute of Contemporary Art and the Miami Design District. Dubbed Space-Chain Phantasy-Miami 2019, the work is sited inside of the Miami Design District's Paradise Plaza. Drawing from a lifetime of developing ideas that empower users and generate democratic cities, Friedman's new prototype is inspired by Miami. The work reflects on Friedman's perspective that architecture should be flexible, mobile, and adjust to the needs of its inhabitants.

Jean Nouvel’s first Miami project, Monad Terrace, has officially topped out. Designed by Ateliers Jean Nouvel in collaboration with Kobi Karp, the highrise project is situated on West Avenue in the premier South Beach district of Miami Beach, setting a new standard of building integrity and climate resilience for the city.
The design innovation of Monad Terrace begins on the ground, where the lobby level has been raised 11.5 feet off the surface of West Avenue, allowing all interior spaces to be located significantly over flood plain levels and eliminating the need to dig down into the water table.


David Beckham's Freedom Park and Soccer Village proposal for Miami has received the public vote supporting the project. Designed by Arquitectonica, the proposal to bring a soccer club to the city has been under development for over five and a half years. The Miami public voted in favor of building the 25,000-seat stadium, community park and public soccer facilities. While negotiation with city officials is still needed, if approved, the project would create a home for the new Internaćional de Fútbol Miami soccer club.

Work is set to begin on the Miami “Underline” project, a 10-mile-long park and trail under Miami’s elevated Metrorail tracks. Designed by James Corner Field Operations, the team behind the acclaimed Manhattan High Line, along with a team of volunteers and entrepreneurs led by Meg Daly and “Friends of the Underline,” the scheme has recently broken ground, set for completion by the summer of 2020.
As reported by the Miami Herald, the scheme will extend from downtown Miami to Dadeland, with an initial segment in the Brickell district measuring half a mile.

Arquitectonica's SkyRise Miami vertical theme park is set to become Florida’s tallest tower. Scheduled to begin construction early next year, SkyRise Miami will stand as a 1,000-foot tower with numerous mixed-use entertainment facilities from a prime location in the heart of Miami’s downtown core. Operated by the sports and entertainment management company Legends, the tower will redefine the Miami skyline with views across Biscayne Bay.

