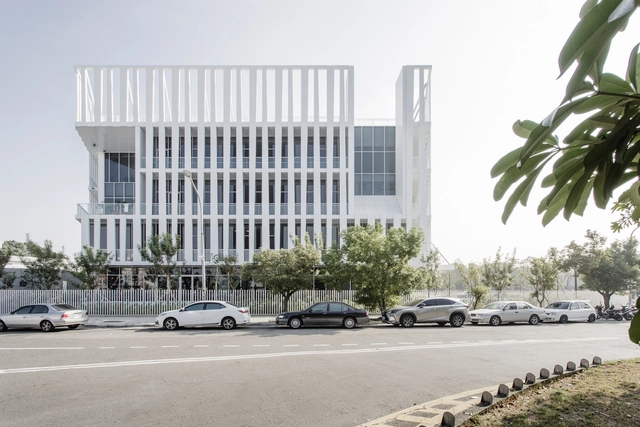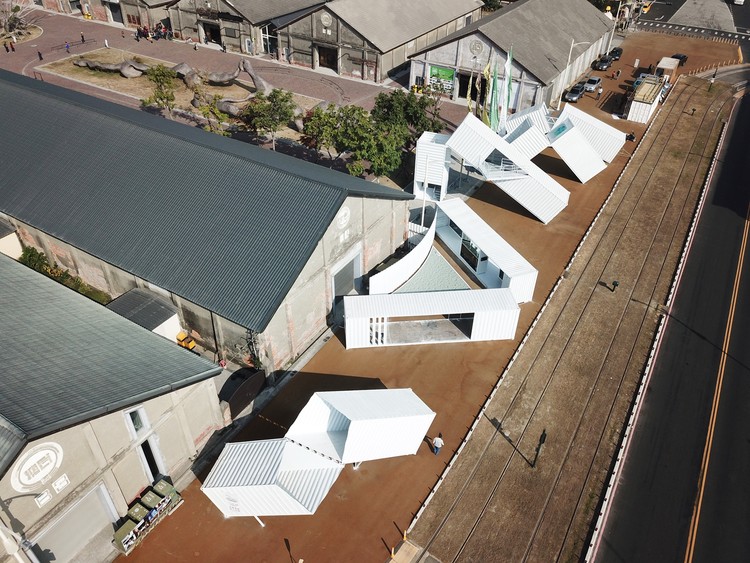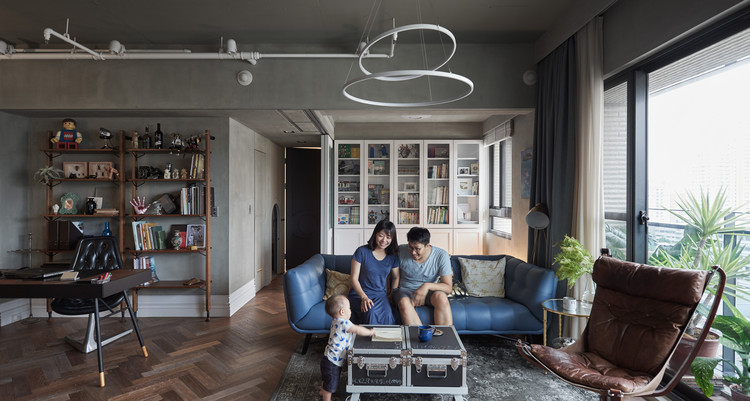
Kaohsiung: The Latest Architecture and News
Infinite Creativity / PENY HSIEH INTERIORS
Traditional Industries Innovation Center MOEA / MAYU Architects

-
Architects: MAYU Architects
- Area: 3298 m²
- Year: 2017
-
Manufacturers: FMG, Forbo Flooring Systems, ALUCOMAT, Aurora, Barrisol
National Kaohsiung Center for the Arts / Mecanoo

-
Architects: Mecanoo
- Area: 141000 m²
- Year: 2018
-
Professionals: Chien Kuo Construction, CMA Lighting Design, CWI, Su International, Supertech, +2
In Progress: Kaohsiung Station / Mecanoo
Runway of Life / ML Architect
Kaohsiung American School Athletic Complex / MAYU architects+

-
Architects: MAYU architects+
- Area: 4777 m²
- Year: 2016
-
Manufacturers: ALPOLIC, Parklex Prodema, Gres Aragon, David Leading Sport, Robbins Sports Surfaces
-
Professionals: Envision Engineering Consultants, MAYU architects+
Bright House / HAO Design

-
Architects: HAO Design
- Area: 110 m²
- Year: 2017
-
Manufacturers: Catellani & Smith, District Eight, GUBI, Roche Bobois
Gentle Heart of Steel / HAO Design
-
Architects: HAO Design
- Area: 168 m²
- Year: 2017
-
Manufacturers: Dong Ching Building Materials, Fin Floor, Keraben, Lotos & Lotos
Southern Sunshine Home / HAO Design
In Progress: China Steel Corporation Headquarters / KRIS YAO | ARTECH

Architects: Kris Yao | Artech Architects Location: Kaohsiung, Taiwan Clients: China Steel Corporation (CSC) Design Team: Willy Yu, Hua-Yi Chang, Nai-Wen Cheng, Jun-Ren Chou, Yen-Hsun Li Site Area: 11,037 sqm Lot Coverage Area: 2,590 sqm Total Floor Area: 81,054 Completion: Expected 2012 Photographs: Jeffrey Cheng
Kaohsiung Port Station Urban Design Winning Proposal / Ager Group

AGER Group’s Boston Studio won an Excellence Award winning first prize for the Kaohsiung Port Station Urban Design competition initiated by the Urban Development Bureau of the Kaohsiung City Government in Taiwan. The 15.42 hectare site is located between the Hamasen and Yenchen historic commercial centers of the 1920’s and 40’s and at the intersection of three of Kaohsiung’s thriving neighborhoods home of the recent Maritime Music Center and Port Terminal competitions. The competition aimed at transforming the historic rail yard and port station into a new city destination, creating a progressive model for local urban renewal. More images and architects’ description after the break.
Kaohsiung Port Station Urban Design Competition Winning Proposal by de Architekten Cie.

De Architekten Cie., Jason Lee and Patrick Koschuch, has won the open international Kaohsiung Port Station Urban Design competition in Kaohsiung, Taiwan.
The competition was initiated by the city government of Kaohsiung to transform the derelict site of the old railyards and port station from a barrier between two important areas of the city (the Hamasen and Yancheng districts), into a connective piece of the urban fabric. The stated ambitions by the client for the 15.42 hectare site are to highlight the cultural heritage of the site’s former function while introducing new programmes and building volume to accommodate city expansion. These twin objectives are to be achieved in a phaseable and highly sustainable manner. Since a large portion of the site and existing railway buildings are designated as historical monuments, the central challenge of the brief was to strike a balance between the desire for cultural preservation/revitalization, introducing new development onto the site, and establishing enough connections across site to transform the area from an urban barrier into an urban connector.
In Progress: Dadong Art Center / de Architekten Cie. + Malone Chang and Yulin Chen Architects

Architects: de Architekten Cie / Branimir Medic, Pero Puljiz Location: Kaohsiung, Taiwan Collaborators: Malone Chang + Yu-lin Chen Architects Client: Kaohsiung County Mayor Project Year: 2007 Project Area: 24,470 sqm Photographs: Courtesy of de Architekten Cie.
Kaohsiung Port and Cruise Service Center Proposal / JET Architecture, CXT Architects & Archasia Design Group

JET Architecture in joint venture with CXT Architects and Archasia Design Group earned an Honorable Mention for the Kaohsiung Port and Cruise Service Center International Competition in September 2010. Their entry, “Openair,” ranked in the top five, advancing the scheme to the second stage of the competition. Now, they decided to submit their competition entry for the Kaohsiung Port and Cruise Service Center International Competition to Azure’s AZ AWARDS, the magazine’s first annual international competition recognizing excellence in design. The project was chosen as a finalist for the AZ AWARDS in the Concepts: Unbuilt Competitions Entries category and is eligible for the AZ People’s Choice Awards. More images and architects’ description after the break.
Infiltrated Cultural and Ecological Urbanism / Maxthreads Architectural Design

Maxthreads Architectural Design of Edinburgh has shared with ArchDaily their second stage design proposal for the Kaohsiung Port Station Urban Design competition, additional images and text after the break.
Kaohsiung Library Competition Proposal/ Mak Architects Inc.

Mak Architects has submitted their proposal for the Kaohsiung Library Competition. The 38,000 sqm library, which will become the region’s main library, placed third in the competition. More images and a complete press release after the break.
Kaohsiung Library Competition proposal / Mecanoo

Mecanoo architecten teamed up with Artech architects, Taipei for their proposal for the Kaohsiung Library Competition. Their 38,000 sqm library, which will become the region’s main library, won second place. More images and complete press release after the break.
Kaohsiung Maritime Cultural and Popular Music Center / Mack Scogin Merrill Elam

Mack Scogin Merrill Elam Architects shared with us their proposal for the Kaohsiung Maritime Cultural and Popular Music Center, an international competition that finds its inspiration in the vibrancy of Kaohsiung City and its maritime culture, and in the energy and phenomenon of popular music. More images and architect’s description after the break.


















































