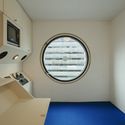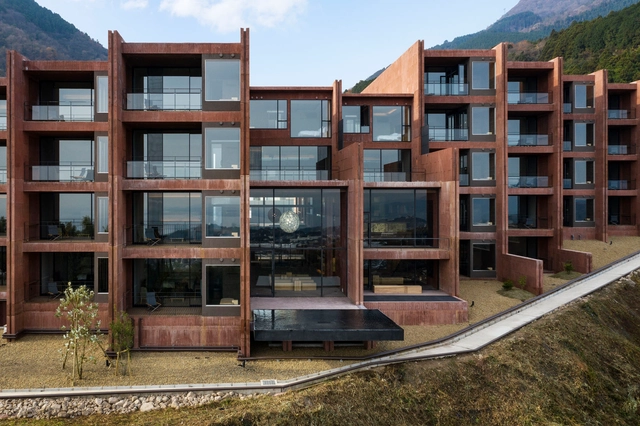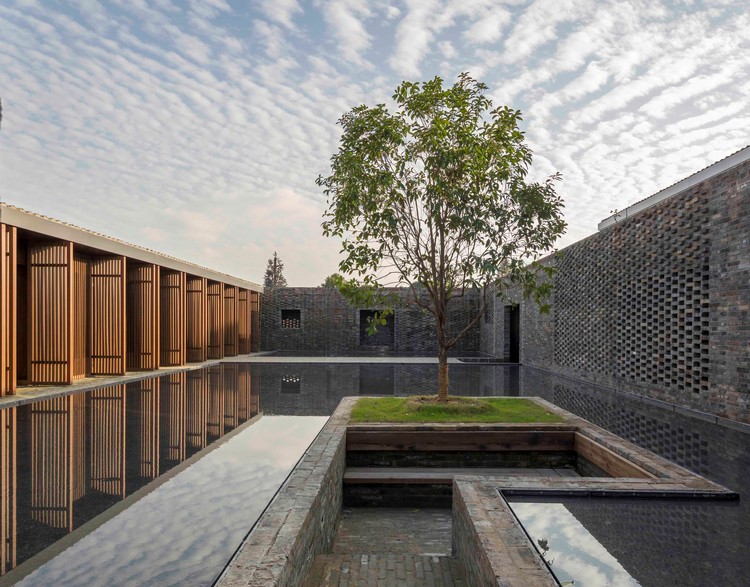
Saudi Arabia's Public Investment Fund has announced that it will convert an oil rig into a 150,000 square meter amusement park and resort located in the Arabian Gulf. Titled "THE RIG.", the project is expected to be the world's first touristic destination built on offshore oil platforms, featuring three hotels, eleven world-class restaurants, roller coaster rides, and extreme sports and activities like bungee jumping and skydiving, all accessible via a ferry, yacht, cruise, or helicopter.


























































































