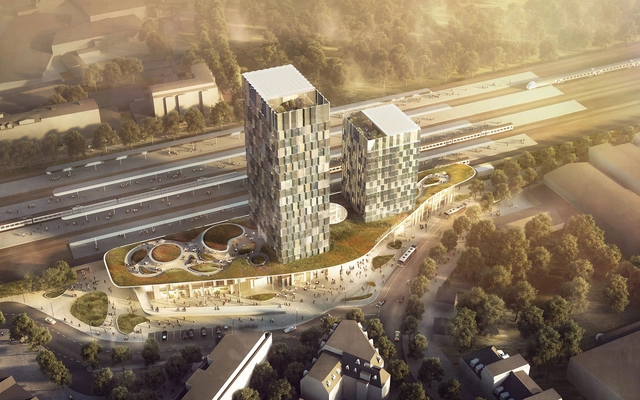
Throughout history, religious reformers and visionary starchitects have attempted to envision the future of our cities: from the Venetian model city of Palmanova to the multi-story housing complex for 5,000 people drafted by Italian architect Paolo Soleri, from Frank Lloyd Wright’s Broadacre City to Le Corbusier’s Radiant City, numerous masterplans have been crafted to illustrate some of the most unprecedented ambitions.




















.jpg?1551873413&format=webp&width=640&height=580)


.jpg?1551873565)
.jpg?1551873413)
.jpg?1551873413)
.jpg?1543806823)




.jpg?1543808237)








.jpg?1528902145)
.jpg?1528902160)
.jpg?1528902003)
.jpg?1528902220)

.jpg?1528903768)



























.jpg?1495571322)


