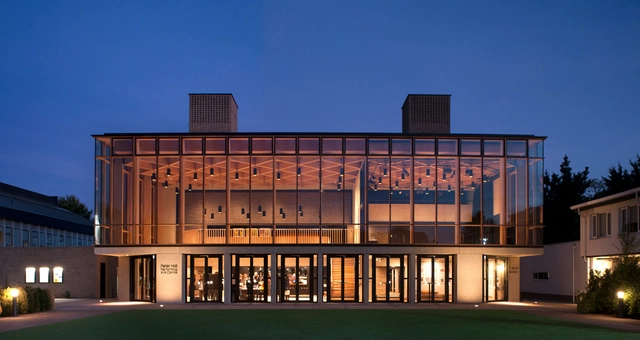
-
Architects: Ashworth Parkes Architects
- Area: 1154 m²
- Year: 2019
If you want to make the best of your experience on our site, sign-up.

If you want to make the best of your experience on our site, sign-up.



UK-based practise Alison Brooks Architects has recently won the competition to design the new Entrance Building and Children’s Literature Resource Centre for Homerton, the biggest college in Cambridge. Described by the architects as a “lantern”, the proposal is a three-storey mass-timber framed pavilion which will welcome visitors to the grounds while also providing additional study and exhibition space. Through its morphology and copper-clad facades of the upper floors, the new building establishes a dialogue with its context and provides a flexible space that can accommodate the College’s future spatial needs.


Scott Brownrigg's 1000 Discovery Drive has been granted planning approval from Cambridge City and South Cambridgeshire District Councils in United Kingdom. As the second building of the Biomedical Campus in Phase 2, the project includes 100,000 square feet of net internal area across laboratories and office space. The design aims to form a flexible and adaptable design to drive innovation within the scientific and medical community.








UPDATE: In honor of the 100th anniversary of the Bauhaus, we’re re-publishing this popular infographic, which was originally published April 16th, 2012.
From the “starchitect” to “architecture for the 99%,” we are witnessing a shift of focus in the field of architecture. However, it’s in the education system where these ideas really take root and grow. This sea change inspired us to explore past movements, influenced by economic shifts, war and the introduction of new technologies, and take a closer look at the bauhaus movement.
Often associated with being anti-industrial, the Arts and Crafts Movement had dominated the field before the start of the Bauhaus in 1919. The Bauhaus’ focus was to merge design with industry, providing well-designed products for the many.
The Bauhaus not only impacted design and architecture on an international level, but also revolutionized the way design schools conceptualize education as a means of imparting an integrated design approach where form follows function.




The MIT Press, in collaboration with the Andrew W. Mellon Foundation, is set to digitize landmark out-of-print architecture and urban studies books published by the MIT Press, making them freely accessible online for discovery and research. Aided by a $157,000 grant by the Andrew W. Mellon Foundation, MIT Press are enabled to digitize a collection of “image-rich and intellectually prized architecture and urban studies titles” complete with the commissioning of new forewords for the works. Following the project’s completion, MIT Press intends to distribute a minimum of 25 titles for free on several platforms, including its own ebook service.
Among the titles to be released are Francoise Choay’s “The Rule and the Model: On the Theory of Architecture and Urbanism,” which links modern theory with classical and Renaissance architecture, and John Templer’s “The Staircase,” regarded as the first theoretical and historical analysis of the elemental stair. Books on the subject of famous architects will also be released, such as Donald Leslie Johnson’s “Frank Lloyd Wright vs. America: The 1930s” and Grant Hildebrand’s “On Leon Battista Alberti: His Literary and Aesthetic Theories.”