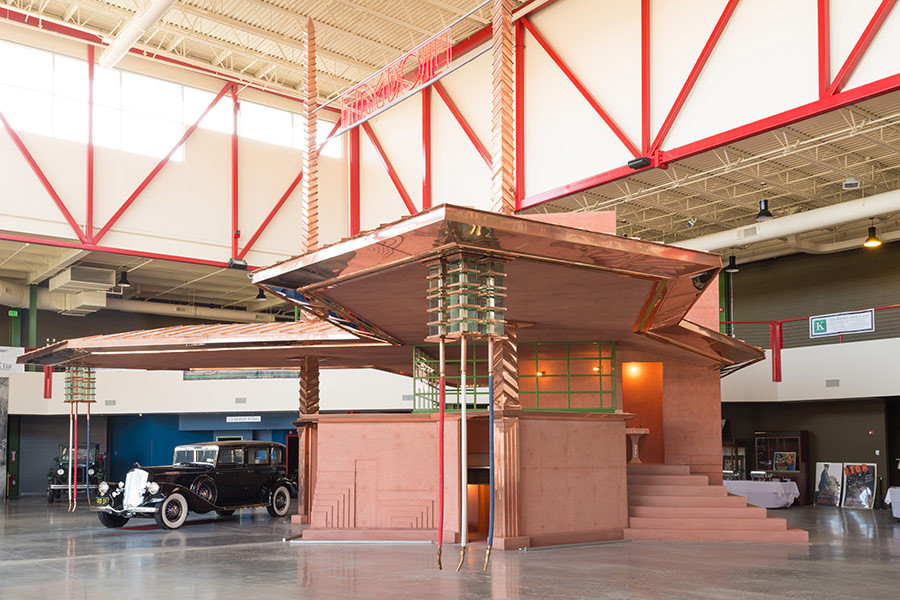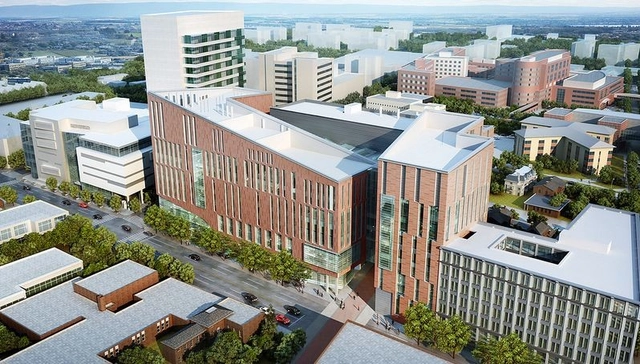
One of the most fascinating things about vernacular architecture is that, while outsiders may find a certain city fascinating, local residents might be barely aware of the quirks of their own surroundings. In this photographic study from Issue 4 of Satellite Magazine, originally titled "The Telescope Houses of Buffalo, New York," David Schalliol investigates the unusual extended dwellings of New York State's second-largest city.
The first time I visited Buffalo, New York, I was there to photograph the great buildings of the city’s late nineteenth- and early twentieth-century expansion for the Society of Architectural Historians: monumental buildings designed by Louis Sullivan, Fellheimer & Wagner, and, later, Frank Lloyd Wright. Many of these architects were the period’s leading designers, outsiders from Chicago and New York City hired to announce the arrival of this forward-looking city at the connection of Lake Erie and the Erie Canal.
These remarkable buildings, and the grain elevators that made them possible, have been thoroughly documented and praised, but they are also a far cry from the vernacular architecture I typically study. When I returned to Buffalo for the second, third, and—now—sixth times, I became fascinated by another building type: the Buffalo telescope house.




.jpg?1431654800)





























