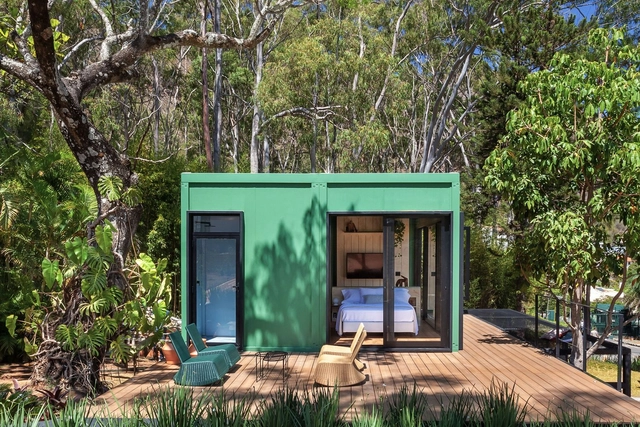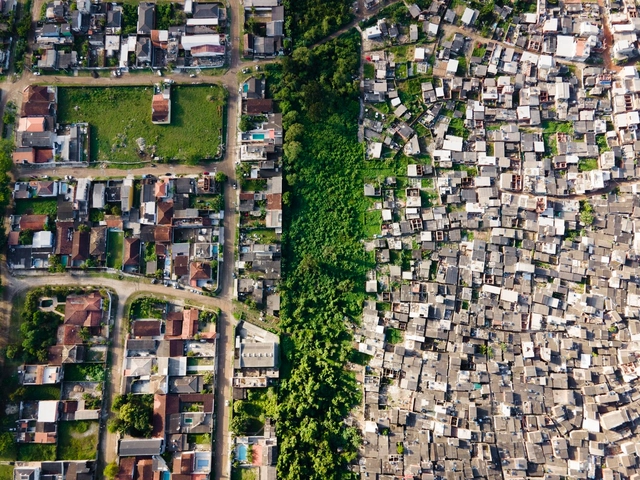
-
Architects: Gisele Borges Arquitetura
- Year: 2021
If you want to make the best of your experience on our site, sign-up.

If you want to make the best of your experience on our site, sign-up.




Headquartered in Belo Horizonte, Minas Gerais, the architectural firm Arquitetos Associados presents a dynamic and varied way of dealing with each project. Based on a specific and specific work organization for each case, which allows for a varied team including external collaborators, the firm's way of working reflects on its unique projects.





.jpg?1632187412&format=webp&width=640&height=580)



Most people are familiar with the concept of social and economic inequality, but although it affects a large part of the world's population, it is still somewhat abstract for many people. Photographer Johnny Miller intends to make it visible through his project Unequal Scenes, capturing images of spatial inequality from a very revealing perspective: aerial imagery.
The project started in South Africa, a country that is socially and spatially marked by apartheid, and now has been taken to Brazil to document scenarios in which extreme poverty and wealth coexist within a few meters, showing how distance is not only a measurement of physical length but can also imply more complex aspects, deeply rooted in our society.



