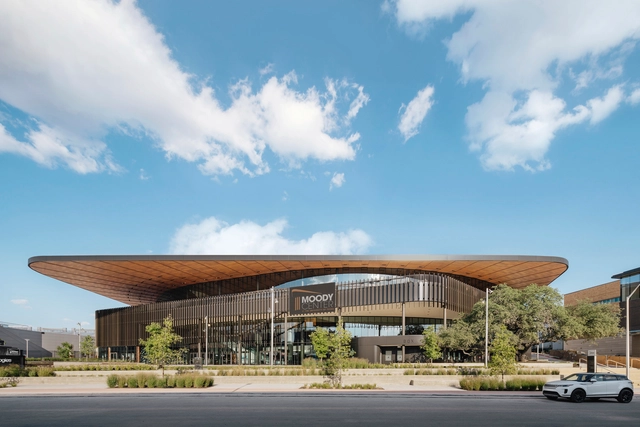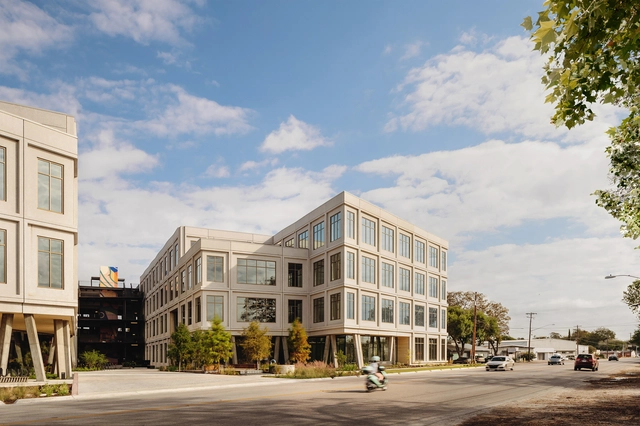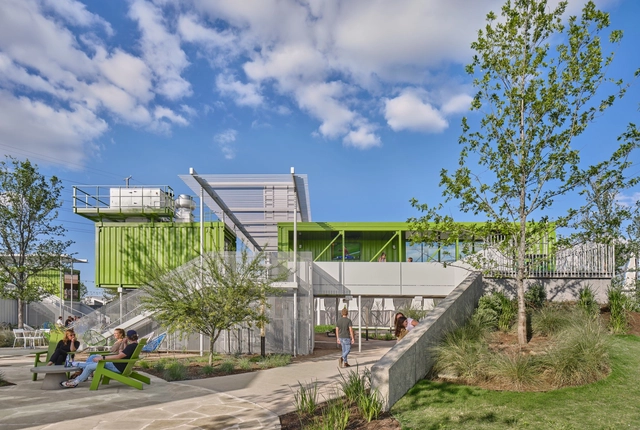
The first 3D-printed model home built by ICON and Lennar and co-designed by BIG-Bjarke Ingels Group is now open for visits at the 100-home community of Wolf Ranch in the city of Georgetown, near Austin, Texas. The house is part of the largest-scale development of 3D-printed homes in the world, currently under construction. Several of the homes have already been sold. With more than 80 of the home sites actively under construction and nearing completion, the first homeowners are scheduled to move in this September.

























































































