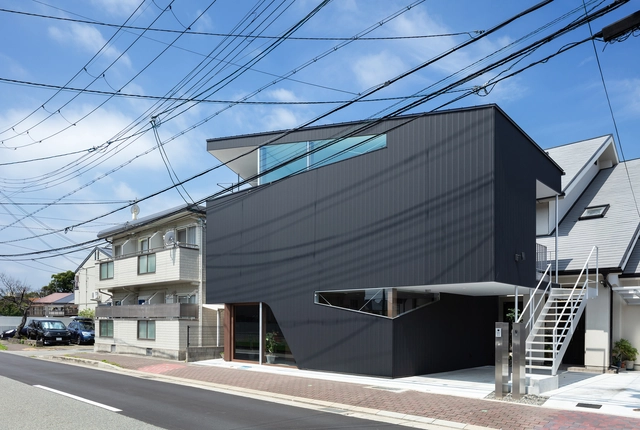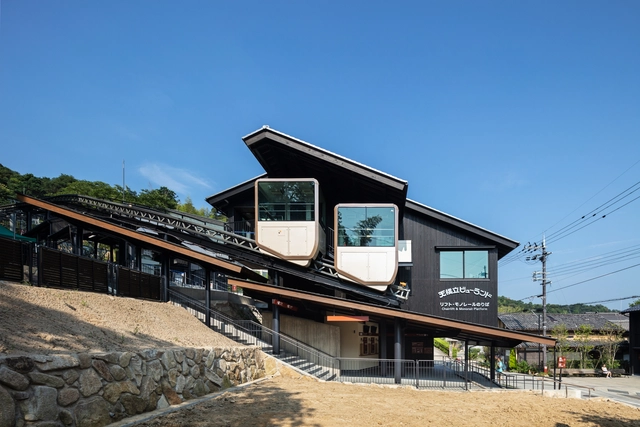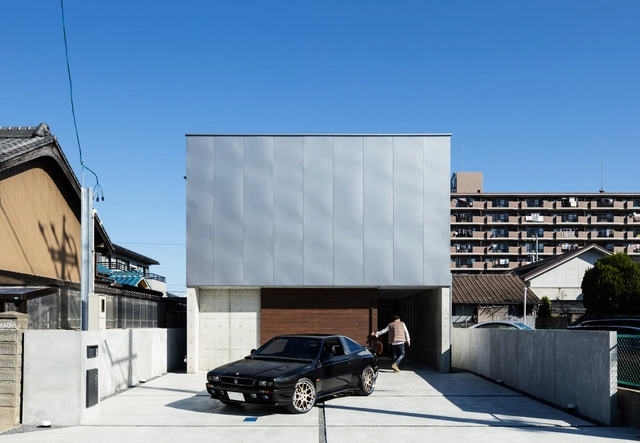BROWSE ALL FROM THIS PHOTOGRAPHER HERE
↓
September 01, 2020
© Yohei Sasakura + 35
Area
Area of this architecture project
Area:
69 m²
Year
Completion year of this architecture project
Year:
2019
Manufacturers
Brands with products used in this architecture project
Manufacturers: AutoDesk DANTO , Flos , Globe , IOC Flooring , +6 LIXIL , NANIWA KINZOKU , Trimble Navigation , Unreal Engine , kobe style , wood-furniture+1 -6
https://www.archdaily.com/946668/house-in-higashisumiyoshi-horibe-associates Hana Abdel
January 26, 2020
https://www.archdaily.com/932518/3-in-1-house-satoshi-toda-architects Pilar Caballero
November 19, 2019
https://www.archdaily.com/928623/axis-house-t-square-design-associates Pilar Caballero
September 25, 2019
https://www.archdaily.com/925054/house-in-tsukawaki-horibe-associates Pilar Caballero
March 27, 2019
https://www.archdaily.com/913914/house-in-sonobe-tato-architects Clara Ott
March 14, 2019
https://www.archdaily.com/913117/house-ym-hideo-arao-architects-office Daniel Tapia
February 20, 2019
https://www.archdaily.com/911653/monorail-station-of-amanohashidate-view-land-koichi-hankai-architect-and-associates Andreas Luco
September 06, 2018
https://www.archdaily.com/901338/house-in-mita-horibe-associates Pilar Caballero
September 04, 2018
https://www.archdaily.com/901169/garage-house-in-kawagoe-horibe-associates Daniel Tapia
August 27, 2018
Cortesía de Fabián Dejtiar
Faced with the challenge of designing homes on terrains with steep slopes - or in compact urban contexts that do not allow much variation in plan - several architects have experimented and proposed split-level homes to enhance the use of space, allowing, among other things, interesting visual perspectives.
These variations can be seen in numerous examples published on our site. Below, we have selected 50 examples that can help you in your next project.
https://www.archdaily.com/900844/split-level-homes-50-floor-plan-examples Fabian Dejtiar
August 13, 2018
https://www.archdaily.com/899910/house-in-sugie-horibe-associates Rayen Sagredo
March 13, 2018
https://www.archdaily.com/889237/hey-house-nldk-architects Rayen Sagredo
July 04, 2017
https://www.archdaily.com/874950/newtown-house-kohei-yukawa-plus-hiroto-kawaguchi Rayen Sagredo
March 30, 2017
https://www.archdaily.com/867906/s-house-coil-kazuteru-matumura-architects Valentina Villa
October 15, 2015
https://www.archdaily.com/775191/twin-house-y-plus-m Cristian Aguilar
October 11, 2015
https://www.archdaily.com/775037/house-on-stylobate-y-plus-m Cristian Aguilar
July 10, 2015
https://www.archdaily.com/769883/house-of-yabugaoka-flame-planningoffice Daniel Sánchez
October 28, 2014
https://www.archdaily.com/559702/glass-wood-hamada-design Daniel Sánchez














