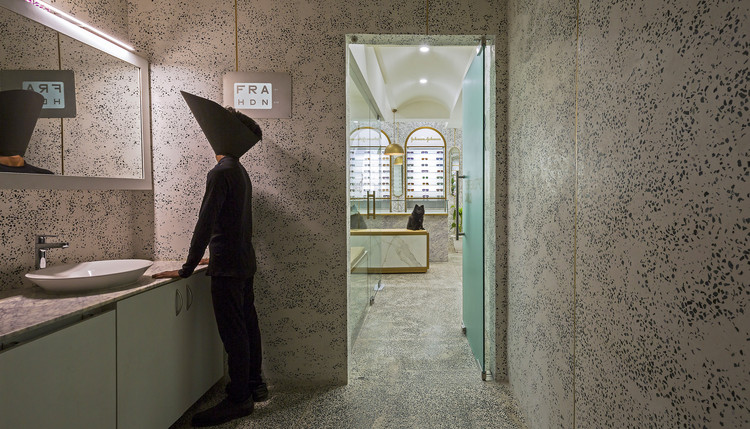.jpg?1603360579)
-
Architects: Ryu Mitarai & Associates, Architects
- Area: 146 m²
- Year: 2018
-
Manufacturers: Toli
-
Professionals: Hiraiwa Structural Consultants, IKEDAKOUMUTEN Company Limited
If you want to make the best of your experience on our site, sign-up.

If you want to make the best of your experience on our site, sign-up.

.jpg?1603360579)






Terrazzo is made by combining a cement base (sand, water, and cement) with a mixture of ground minerals - like marble, granite, and quartz - and can be applied to almost any surface, vertical or horizontal. The technique, produced using a completely hand-crafted method, was used worldwide in the construction of modern buildings and is noted for its durability, resistance (to water and abrasion), and easy maintenance. This made it a go-to material in the creation of flooring for houses and the common areas of residential and office buildings.
Today, terrazzo is experiencing a revival as one of the key trends in contemporary architecture. Here, we will discuss the whats and hows of terrazzo and illustrate some of its uses in current projects.



The lack of storage space is a recurrent problem in homes. In most cases, residual spaces or uncomfortable corners are used to solve the lack of shelves, drawers, and closets. To efficiently incorporate these type of spaces into your designs, here are 33 remarkable storage examples.

This week, we present a selection of the best images of Asian architecture in bloom. These 11 projects from Japan and South Korea incorporate the springtime beauty of trees such as cherry and almond. Read on for a selection of images from prominent photographers such as Shigetomo Mizuno and Kai Nakamura.


