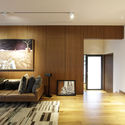
Singapore
New Wings at The Asian Civilizations Museum / GreenhilLi
https://www.archdaily.com/794290/new-wings-at-the-asian-civilisations-museum-greenhilliFlorencia Mena
Wah Son Aerospace / ipli architects

-
Architects: ipli architects
- Year: 2015
-
Professionals: Brilliant General Building Construction
https://www.archdaily.com/794100/wah-son-aerospace-ipli-architectsCristobal Rojas
Bliss@Kovan Condominium / LOOK Architects

-
Architects: LOOK Architects
- Year: 2015
-
Manufacturers: HM Development, Nova façade, Success Engineering 2002
https://www.archdaily.com/792829/bliss-at-kovan-condominium-look-architectsDaniela Cardenas
Ingenhoven Architects' Marina One Tops Out in Singapore

Ingenhoven Architects have released images of Marina One, a high-density mixed-use complex for the new Marina Bay Financial District in downtown Singapore. The plan consists of two office towers, two residential towers and a retail podium set between two large urban parks. The project’s centerpiece is the “Green Heart,” which upon completion will become the largest public plaza in the central business district. Construction has currently topped out, with an expected completion date falling sometime in 2017.
https://www.archdaily.com/791046/ingenhoven-architects-marina-one-tops-out-in-singaporePatrick Lynch
Siglap Plain / Aamer Architects

-
Architects: Aamer Architects
- Area: 448 m²
- Year: 2016
-
Professionals: BKG Consultants, Heng Chiang Pte Ltd
https://www.archdaily.com/789395/siglap-plain-aamer-architectsFernanda Castro
Honestbee Office / Wynk Collaborative

-
Architects: Wynk Collaborative
- Area: 12000 ft²
- Year: 2015
-
Manufacturers: Fritz Hansen, FiAM, Herman Miller, Herman Miller , KD, +1
-
Professionals: ISG plc
https://www.archdaily.com/788989/honestbee-office-wynk-collaborativeFlorencia Mena
Charlton 27 / A D LAB

-
Architects: A D LAB
- Area: 4050 m²
- Year: 2016
-
Professionals: A-Build Construction Pte Ltd
https://www.archdaily.com/788939/charlton-27-a-d-labFernanda Castro
Punggol Waterway Terraces / G8A Architecture & Urban Planning + Aedas

-
Architects: Aedas, G8A Architecture & Urban Planning
- Area: 258000 m²
- Year: 2015
-
Professionals: Aedas, Beca Carter Hollings, Davis Langdon & Seah, ICN Design International
https://www.archdaily.com/787479/punggol-waterway-terraces-group8asiaFernanda Castro
House with Screens / ADX Architects

-
Architects: ADX Architects
- Area: 360 m²
- Year: 2016
-
Manufacturers: AUTOCAD, PHOTOSHOP, SKETCHUP PRO, Futar, HANS GROHE SINGAPORE / DURAVIT, Hafary, LIFESTORY PTE LTD, +1
https://www.archdaily.com/786576/house-with-screens-adx-architectsDaniela Cardenas
33 Holland Park / studioMilou architecture
.jpg?1462395885&format=webp&width=640&height=429)
- Area: 2000 m²
- Year: 2013
-
Professionals: Gims & Associates Pte Ltd, CPG Consultants Pte Ltd, Milliard pte ltd.
https://www.archdaily.com/786686/33-holland-park-studiomilou-architectureDaniela Cardenas
The Little Red Ants / PRODUCE

-
Architects: PRODUCE
- Area: 170 ft²
- Year: 2015
-
Professionals: Sound Materials Pte Ltd, Teck Lee Carpenters, Wah Chye Engineering Work
https://www.archdaily.com/784699/the-little-red-ants-produceFlorencia Mena
Astrid Hill House / Tsao & McKown Architects
.jpg?1456774945)
- Area: 989 m²
- Year: 2015
-
Professionals: WSP Norge, BHN Architecture PTE LTD, Daiya Engineering & Construction Pte Ltd, Atelier MNN, Wald Studio, +3
https://www.archdaily.com/782928/astrid-hill-house-tsao-and-mckown-architectsCristobal Rojas
Hut House / Pencil Office

-
Architects: Pencil Office
- Area: 232 m²
- Year: 2015
-
Professionals: CHH Construction System, KKC Consultancy Services, MTech, Pencil Office
https://www.archdaily.com/782353/hut-house-pencil-officeDiego Hernández
Sky Habitat Singapore / Safdie Architects

-
Architects: Safdie Architects
- Area: 130000 ft²
- Year: 2015
-
Professionals: Coen + Partners, Coen Design International, Pte Ltd Singapore, Squire Mech Pte Ltd
https://www.archdaily.com/781936/sky-habitat-singapore-moshe-safdieCristian Aguilar
'Future of Us' Structural Building Envelope / SUTD Advanced Architecture Laboratory

-
Architects: SUTD Advanced Architecture Laboratory
- Year: 2015
https://www.archdaily.com/781692/future-of-us-structural-building-envelope-sutd-advanced-architecture-laboratoryCristian Aguilar












_AlexanderSchmitz.jpg?1467999479)



























.jpg?1462395872)
.jpg?1462395842)
.jpg?1462395860)

.jpg?1462395885)





















