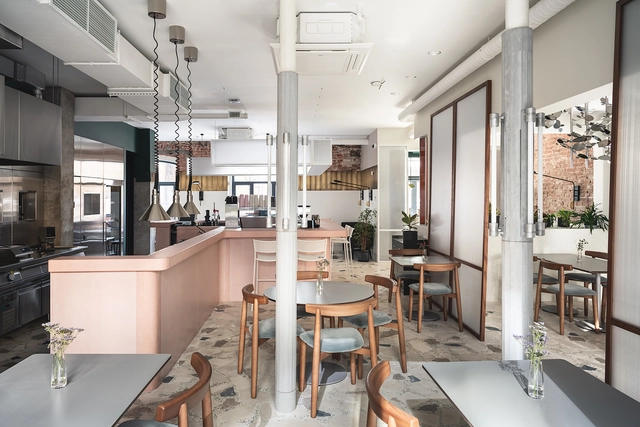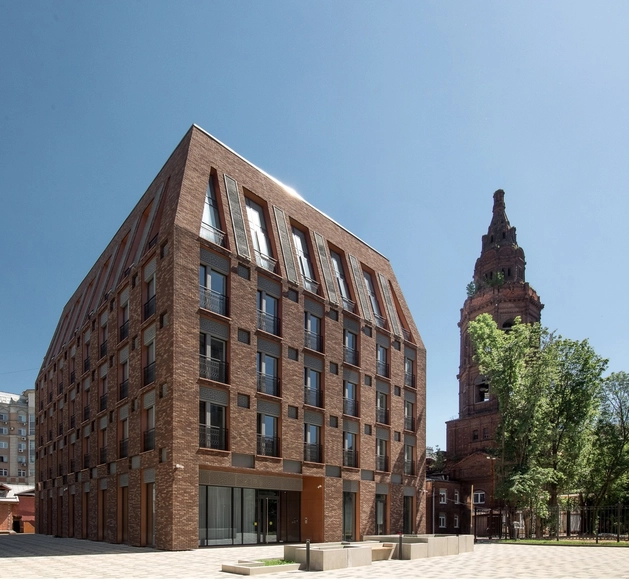ArchDaily
Russia
Russia
July 31, 2021
https://www.archdaily.com/965728/sight-coffee-and-dine-form-bureau Pilar Caballero
July 27, 2021
https://www.archdaily.com/965725/tretyakov-gallery-pavilion-linureau Pilar Caballero
July 19, 2021
https://www.archdaily.com/965195/flat-2-unnamed-studio Andreas Luco
July 17, 2021
https://www.archdaily.com/965026/khachapuri-and-wine-interior-pravda-bureau-plus-elena-lokastova Pilar Caballero
July 13, 2021
https://www.archdaily.com/966779/apart-hotel-dolgorukovskaya-25-apex-project-bureau Diego Hernández
July 01, 2021
https://www.archdaily.com/964307/flat-with-half-arc-shkaf-interior-architects Andreas Luco
June 24, 2021
https://www.archdaily.com/963820/apartment-city-cxe-ma Andreas Luco
June 14, 2021
https://www.archdaily.com/961888/hotel-complex-staridonye-architectural-studio-chado Pilar Caballero
June 13, 2021
https://www.archdaily.com/963223/pims-tea-shop-kidz Andreas Luco
June 11, 2021
https://www.archdaily.com/963268/iskra-park-office-building-speech Paula Pintos
June 10, 2021
https://www.archdaily.com/963140/residential-building-in-sadovye-kvartaly-speech Paula Pintos
May 26, 2021
https://www.archdaily.com/962285/silver-pine-residence-saota Hana Abdel
May 20, 2021
https://www.archdaily.com/961924/interior-mfn-int2architecture Andreas Luco
May 14, 2021
https://www.archdaily.com/961586/zaraysk-renovation-of-historical-center-mikhail-khaikin Paula Pintos
May 10, 2021
Courtesy of Reutov Dmitry, Gerner Ekaterina
Text by Reutov Design. Reconstruction of a small creative office in a 19th-century building. This is the former Tsarist factory for the production of weapons. After the revolution and the Second World War under the USSR, a scientific and technical complex was placed here, and in the future, this place was completely abandoned, turning it into an old office center.
+ 2
https://www.archdaily.com/961360/the-age-of-time-office-reutov-design Paula Pintos
April 20, 2021
https://www.archdaily.com/960359/rcc-headquarters-foster-plus-partners Paula Pintos
April 09, 2021
https://www.archdaily.com/959721/sarai-workshop-alexander-erman-architecture-and-design Pilar Caballero
March 31, 2021
© Ilya Ivanov + 20
Area
Area of this architecture project
Area:
6886 m²
Year
Completion year of this architecture project
Year:
2019
Manufacturers
Brands with products used in this architecture project
Manufacturers: AutoDesk GRAPHISOFT AGC , Adobe Systems Incorporated , FLOS , +6 La Cividina , Ledvance , Omniton , Philips , Shueco , Trimble Navigation -6
https://www.archdaily.com/959185/cvet32-residential-building-tsimailo-lyashenko-and-partners Pilar Caballero









.jpg?1621342397&format=webp&width=640&height=580)



.jpg?1620501861&format=webp&width=640&height=580)


