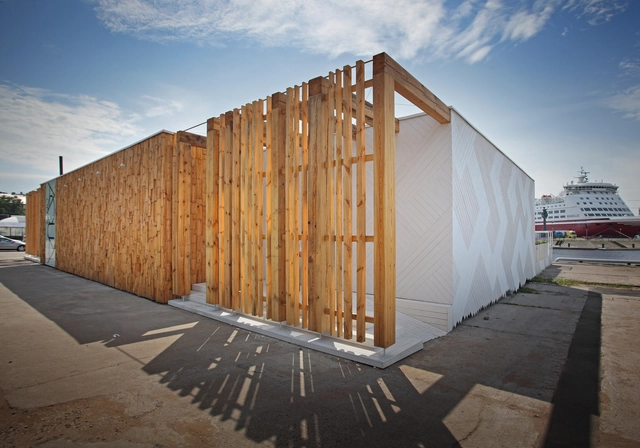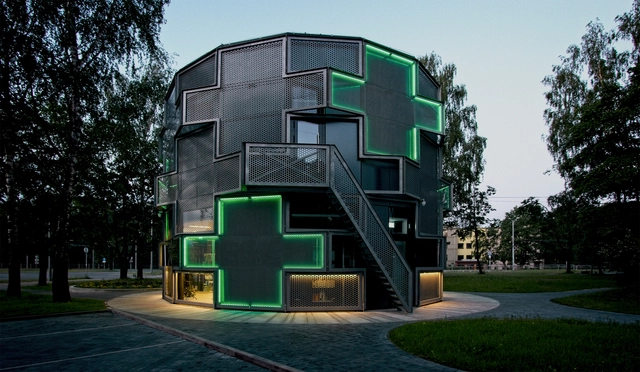-
ArchDaily
-
Latvia
Latvia
https://www.archdaily.com/967187/krm-house-open-adAlexandria Bramley
https://www.archdaily.com/958846/salt-house-brigita-bula-architectsAndreas Luco
https://www.archdaily.com/957042/family-home-in-pavilosta-open-adValeria Silva
https://www.archdaily.com/957120/ziedlejas-wellness-resort-open-adValeria Silva
https://www.archdaily.com/957123/pharmacy-on-dzirciema-street-substanceValeria Silva
https://www.archdaily.com/957125/riverbreeze-residence-didrihsons-un-didrihsonsValeria Silva
 © Madara Gritāne
© Madara Gritāne



 + 27
+ 27
-
- Area:
212 m²
-
Year:
2020
-
Manufacturers: TON, ABK, Ariostea, Frandsen Project, Grupa Studio, +8HAY, Marset, Molto Luce, NORR11, Norman Copenghagen, Softline, Vesoi, Zucchetti-8
https://www.archdaily.com/966524/three-slabs-house-gaissAlexandria Bramley
https://www.archdaily.com/950428/zuzeum-multifunctional-art-center-annvilPaula Pintos
https://www.archdaily.com/948897/g-u-arden-vertical-urban-garden-annvilAndreas Luco
https://www.archdaily.com/939584/house-with-four-roofs-gaissValeria Silva
https://www.archdaily.com/933174/hanzas-perons-cultural-center-sudraba-arhitekturaPaula Pintos
https://www.archdaily.com/589480/zeimuls-centre-of-creative-services-of-eastern-latvia-saals-architectureCristian Aguilar
https://www.archdaily.com/927372/multifunctional-hall-in-malta-saals-architectureDaniel Tapia
https://www.archdaily.com/904341/pavilion-uguns-djaPilar Caballero
https://www.archdaily.com/902840/club-central-residence-open-ad-plus-tectumMartita Vial della Maggiora
 © Maris Lapins
© Maris Lapins



 + 28
+ 28
-
- Area:
600 m²
-
Year:
2013
-
Manufacturers: MDT-tex, Aldis Buss, Bensi Glass, Dunoyglass, Emu, +7House Doctor, Ikea, MEDAGAS, Origlia, Pinumu Pasaule, RABATA, Theca-7
https://www.archdaily.com/902858/aqua-luna-open-adMartita Vial della Maggiora
https://www.archdaily.com/891610/holiday-house-deer-sintija-vaivade-arhitekteRayen Sagredo
 Courtesy of INT2 architecture
Courtesy of INT2 architecture



 + 54
+ 54
-
- Area:
125 m²
-
Year:
2017
-
Manufacturers: Dinesen, Zeitraum, Acor, Bianco, Blanco, +14Clou, Daikin, Jasba, Northern Lighting, OLIVARI, Roca, SLV, Schüco, Serge Mouille, Toto, Vola, WRONG FOR HAY, Wever & Ducre, Örsjö Belysning-14
https://www.archdaily.com/891603/interior-ill-int2-architectureRayen Sagredo











