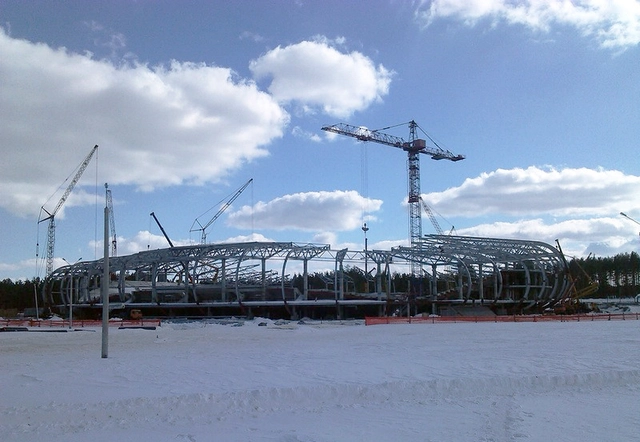
Belarus
House A / Igor Petrenko

-
Architects: Igor Petrenko
- Area: 497 m²
- Year: 2016
-
Manufacturers: Swisspearl, Paroc, Technonicol
https://www.archdaily.com/797291/house-a-igor-petrenkoValentina Villa
Football Stadium Arena Borisov / OFIS Architects

-
Architects: OFIS Architects
- Area: 6108 m²
- Year: 2014
-
Manufacturers: Euramax
-
Professionals: Magnus Group
https://www.archdaily.com/562054/football-stadium-arena-borisov-ofis-architectsDiego Hernández
stadiumconcept and IAA architecten Create Stadium with Tractor Valve Columns

Designed to seat 33,000 people, stadiumconcept and IAA architecten’s proposal for Minsk’s newest football stadium has a unique and allusive form. The column-like supports of the stadium roof resemble tractor valves, a reference to Minsk’s booming tractor fabrication industry. These tapering columns provide a signature identity for a building that, in addition to being a stadium, will serve the city as a shopping and business center.
https://www.archdaily.com/532791/iaa-architecten-creates-stadium-with-tractor-valve-columnsConnor Walker
Borisov Football Stadium / OFIS Architects

Architects
Location
Barysaw, BelarusArchitects in Charge
Rok Oman, Spela VidecnikProject Team
Rok Gerbec, Janez Martincic, Andrej Gregoric, Konstantine Bogoslavsky, Janja Del Linz, Katja Aljaz, Ana Kosi, Ieva Cicenaite, Grzegorz Ostrowski, Filip Knapczyk, Sergio Silva Santos, Lorna jackson, Patrycja Majewska, Rita Dolmany, Dusan ChoborArea
6108.0 sqmProject Year
2013Photographs
Courtesy of OFIS Architects, Rok GerbecLocation
Barysaw, BelarusProject Year
2013Photographs
Courtesy of OFIS Architects, Rok GerbecArea
6108.0 m2
https://www.archdaily.com/427872/borisov-football-stadium-ofis-architectsNico Saieh
In Progress: FC Bate Borisov Football Stadium / OFIS

-
Architects: OFIS Architects
- Area: 3628 m²
- Year: 2013
https://www.archdaily.com/354211/in-progress-_-fc-bate-borisov-football-stadium-ofisJonathan Alarcón

























