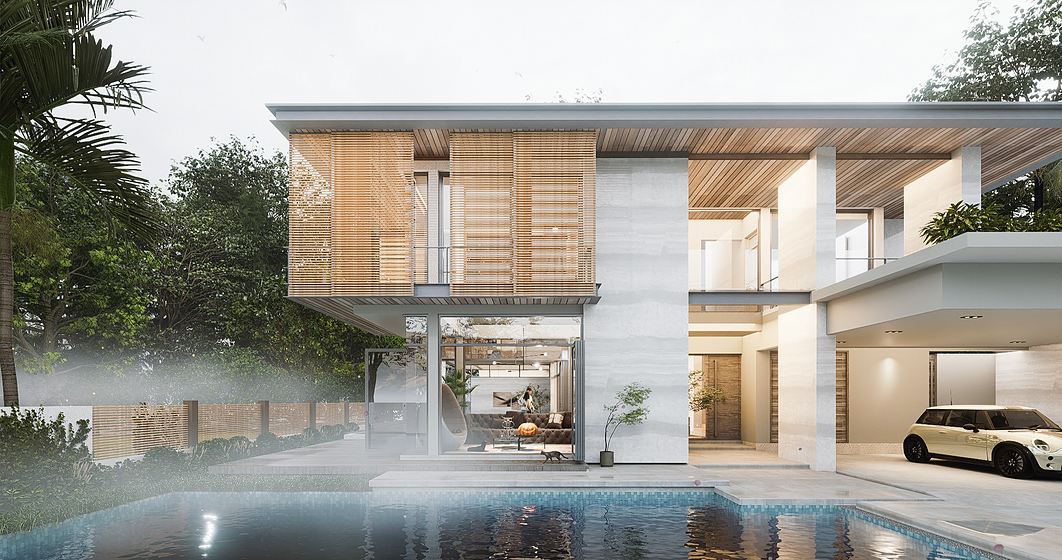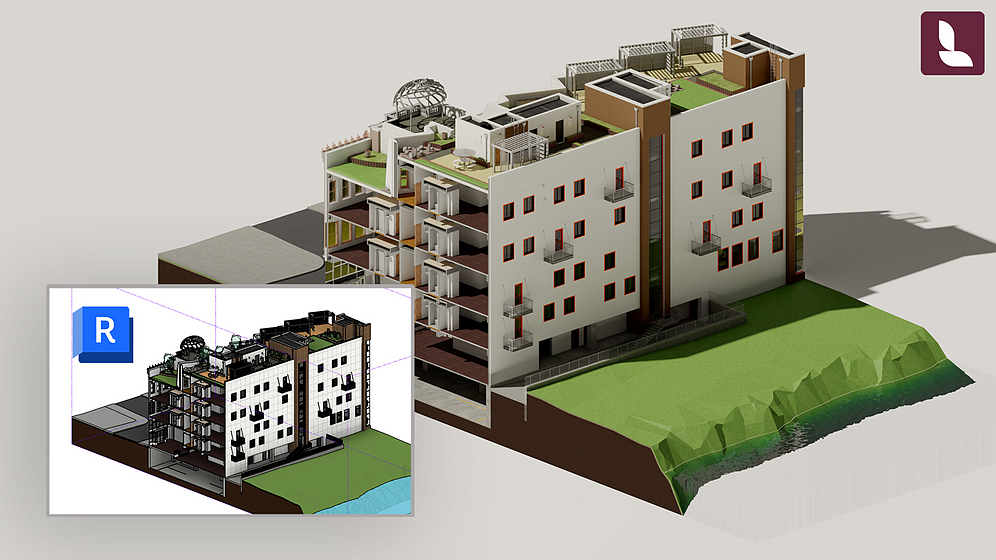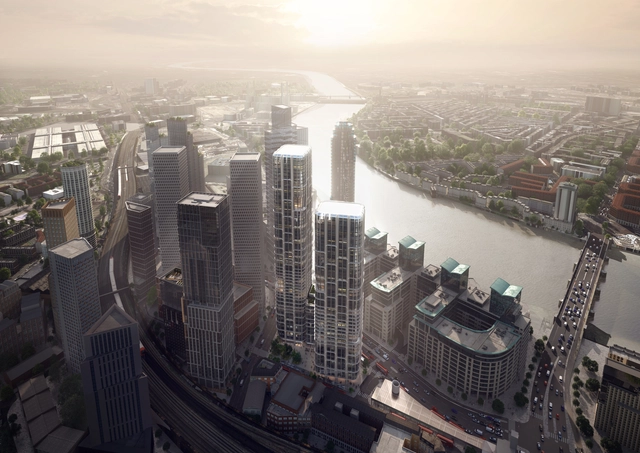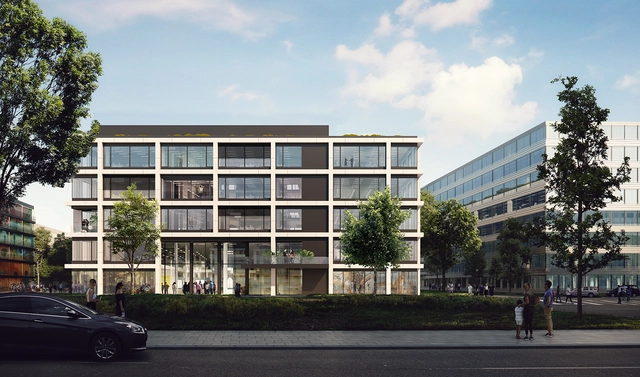
This guide shows how to use a D5 Render a free live-sync plugin to improve SketchUp workflow.


This guide shows how to use a D5 Render a free live-sync plugin to improve SketchUp workflow.

A real-time visualization, providing a realistic, immersive view of your model within your familiar BIM environment.

In response to the tropical climate of Vietnam, this proposed office building uses a "tropical double skin" to moderate heat gain while improving acoustic resistance from the noisy streets of Ho Chi Minh City. This design comes from Inrestudio and proposes the use of the "tropical double skin" as an "alternative office design for tropical urban environments." The facade consists of modules, each approximately 400 cubic millimeters, made up of six steel rings. The system of modules on the facade support planters filled with various plants and trees, casting kinetic shadows on the interior of the building.

MVRDV has been selected as the winner of an international competition for a new mixed-use complex to be located near several important historic buildings in the city center of Moscow, Russia. Known as Silhouette, the complex will pack 52,000 square meters (560,000 square feet) of commercial, retail and residential space into its pixelated, geometric volume.

BIG has unveiled an updated vision for the new Campus Master Plan for the Smithsonian Institution in Washington, D.C., after taking into account over 3 years of community input and collaboration with the storied museum and research institution. The revised proposal pays particular attention to the preservation of unique character of the Enid A. Haupt Garden while still addressing the existing and future needs of the Smithsonian at one of the nation’s most historically significant sites.

Zaha Hadid Architects has unveiled the design of a new mixed-use development to be located on the Vauxhall Cross Island site adjacent to Vauxhall Station in London. Aiming toward becoming a new public square for the neighborhood, the complex will consist of two towers connected by a street level podium, offering a variety of programmatic uses including a hotel, offices, residences, retail and public amenities.

Perkins+Will is creating a whole new world 62 miles northwest of Shanghai for the Suzhou Science & Technology Museum. Inspired by shan sui, the Chinese phrase for "mountain-water,” the complex lies at the foot of Lion Mountain and adjacent to Shishan Lake. The 600,000 square foot museum will be the focal point of a new cultural neighborhood in Shishan Park.

The Italian government has allocated 350 million euro for the construction of 52 new schools. In order to gather ideas for these future schools, the Italian Ministry of Education, University and Research (MIUR) hosted the Scuole Innovative Design Competition. Architect and engineer participants were critiqued on: architectural response to teaching needs, urban site integration, accessibility, flexibility, safety, materials, ease of maintenance, economic and environmental sustainability.

From futuristic architect Dr. Margot Krasojević comes an unheard of design solution for hurricanes called the Self-Excavation Hurricane House. By using the storms force and a helicoid retaining wall, the structure digs itself into its intentionally designed landscape.

Kengo Kuma & Associates, led by Yuki Ikeguchi partner in charge, have recently won a competition to design a new waterfront cultural centre as part of the masterplan for Copenhagen’s Paper Island. The unique cone shaped form will combine facilities for sports associations, harbour baths and an indoor/outdoor pool along the edge of the main canal. In a press release from Copenhagen City they praised the project on the connection created between land and sea, fulfilling Copenhagen’s vision of a new addition to Paper Island. Kengo Kuma & Associates' proposal was up against strong competition from BIG, 3XN Architects, AART Archtitects + Cubo Arkitekter and ALA Architects + Studio Octopi.

Soon the people of Stavanger, Norway will get to see the LERVIG beer brewing process at the new 11,000 square meter visitor center and brewery designed by Danish architects COBE. An iconic focal point on what was once an industrial pier, the building will offer many new amenities to central Stavanger. The brewery will be encircled by public spaces such as a harbour bath and Norway’s first west-coast ‘street-food’ market, complete with a green roof above. From these periphery spaces, guests will be able to view the brew tanks and fermentation process happening in the heart of the building.

Netherlands based KAAN Architecten won R&S Realty II’s competition to design three office building facades for Munich’s new iCampus. Located in the Werksviertel district, the project adds a contemporary layer to this creative, industrial neighborhood.
RKW Architektur + strove to represent today’s creative industry through transparent loft spaces in the design of office buildings named Alpha, Beta, and Gamma. KAAN’s facades for the buildings maintain the architectural identity while being their own distinctive elements.

Clément Blanchet Architecture has been selected as the winners of a competition to design the new research and development center for multinational retailer Carrefour to be located in Saclay, in the heart of the French Silicon Valley.

Elizabeth de Portzamparc has been selected as the winner of an international competition for the design of the new Taichung Intelligence Operation Center in Taichung, Taiwan. Conceived as a ‘vertical interconnected neighborhood,’ the tower grows from a series of terraces at its base that turn to become the facade.
Viewed as an extension of the city, the five levels of the podium will be accessible to the public, offering a variety of retail and restaurant options as well as access to the 24,000-square-meter Digital Cultural Center. These spaces will be connected by a series of ribbon-like ‘vertical streets,’ passing through spacious, light-filled atriums and connecting to rooftop green spaces.

The team led by Schmidt Hammer Lassen Architects has been selected as the winners of a competition to design a significant new Sports and Culture Campus in the Gellerup neighborhood of Aarhus, Denmark. Covering an area of 10,000 square meters (107,640 square feet), the new complex will contain a wide variety of athletic and leisure facilities aimed at becoming “an inspiring, welcoming and open destination for city residents and visitors.”

Reiulf Ramstad Arkitekter has unveiled plans for a copper-clad residential tower to be built in a new green neighborhood located on the site of a former military settlement, in Ski Vest, Norway.

Winning the Italian Ministry of Education's design competition: Scuole Innovative, AS.IN.O is a proposal for a kindergarten and botanical gardens inspired by local materiality and historic context. The team from aut- -aut in Italy, comprised of Gabriele Capobianco, Edoardo Capuzzo Dolcetta, Jonathan Lazar and Damiano Ranaldi, based the layout of the scheme on the typical double courtyard house typology of the Campidano Meridionale area.

The Danish/Belgian team of COBE and BRUT has been selected as the winner of an international competition for the transformation of the Place Schuman, the entrance to the European Union headquarters in the European Quarter of Brussels, Belgium.
Aimed at creating a new “urban agora” for the city, the architects borrowed the shape of the European Parliaments’ hemicycle to create an iconic reflective roof structure that will unite all citizens and institutions of the EU within one central meeting point.

BIG has revealed plans for a new sports and entertainment district in Austin, Texas, that will bring soccer, rodeo, music, shopping, dining and hospitality under one roof. Called the East Austin District, the 1.3 million-square-foot complex will be located on the site of the existing Rodeo Austin, offering a new entertainment experience for the city’s booming population.

MVRDV has teamed up with local architects Dewan Architects + Engineers to create Pixel, a 76,000-square-meter (818,000-square-foot) mixed-use residential development that will serve as a centerpiece of Abu Dhabi’s new Makers District.
Also featuring a landscape and public realm design by BIG, Pixel will become MVRDV’s first constructed project in the United Arab Emirates upon its scheduled completion in 2020.

VTN Architects has revealed the design of the Ting XI Bamboo Pavilion in Xiamen, China, as construction on the project nears completion.
Located on a forested site near the center of the coastal city of Xiamen, VTN Architects selected their signature material, bamboo, to create a flexible interior space capable of hosting a variety of events.

Could you ever imagine working in a small city? A new massive office building by Morphogenesis is being built to accommodate over 45,000 people for the Surat Diamond Bourse office in Surat, Gujarat, India. At 6.5 million square feet, and housing over 4,000 offices, it will be the second largest office building in the world, placing only behind the Pentagon in Washington D.C. Although its physical footprint may be large, the office building was designed in a manner to minimize its ecological footprint. Passive design strategies such as day-lit workspaces, natural ventilation, and indoor/outdoor spaces not only make the Surat Diamond office an efficient climate-responsive design, but also a key player for achieving aesthetic and comfortable working spaces.

The Kharayeb Archaeological Museum (KAM) was designed by Shiogumo in the agricultural lands of the coastal village Kharayeb, in the south of Lebanon. The site-specific museum was commissioned to preserve and enhance the historical, cultural, and public significance by the directors of the archeological mission and site, Dr. Ida Oggiano (Istituto di Studi sul Mediterraneo Antico of CNR, Italy) and Dr. Wissam Khalil (Lebanese University).

Germany’s first wooden high-rise, the “Wildspitze,” is being designed by Störmer Murphy and Partners. At 18 stories and 64 meters high, this residential tower will be one of Europe’s largest urban development projects.
Located in Elbbrücken, a peninsula neighborhood within Hamburg's HafenCity, Wildspitze will add 189 residential units on its riverside site. Each apartment will feature a loggia behind a double glass facade.
Less than five years after the opening of Georgia’s Kutaisi ‘King David the Builder’ International Airport, rapidly increasing usage (from 12,915 passengers a year in 2012 to more than 300,000 in 2016) has prompted the airport to begin plans for an expansion that could serve as many as 1,000,000 passengers by 2020.
To achieve these goals, the airport has returned to the architects who designed the original structure, UNStudio (with local architects Artstudio Project), to develop a unique airport concept featuring terraced waiting areas and a rooftop viewing garden.

Murat Tabanlioglu is modernizing the cultural center his father, Dr. Hayati Tabanlioglu, once designed in the 1960s, and again in the 1970s after his first design burnt down. The Ataturk Cultural Center will be the new centrally-located home for Istanbul's arts and culture scene. Not only will the new center have one of the largest opera houses in the world but it will also provide art galleries, libraries, cafes and restaurants for visitors.