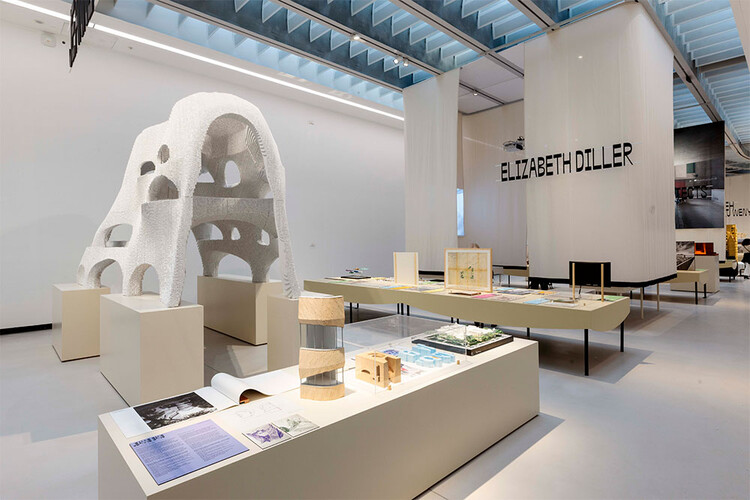.jpg?1645172274&format=webp&width=640&height=580)
As part of their ‘Essence of Design’ programme, the Hong Kong Design Institute (HKDI), Hong Kong Institute of Vocational Education (IVE), and the HKDI Gallery present “Zaha Hadid Architects: Vertical Urbanism”, an online exhibition that showcases ZHA's innovations in architecture through a display of technical drawings, computer-generated visualizations, architectural models, video projections, and VR experiences. The immersive exhibition is now online and enables visitors to explore the world of ZHA, offering them an insider look into the details of the office's formative projects.
















.jpg?1637229880)








.jpg?1632473481&format=webp&width=640&height=580)
.jpg?1632473680)

.jpg?1632473515)
.jpg?1632473524)
.jpg?1632473481)
















































.jpg?1600174107&format=webp&width=640&height=580)
.jpg?1600174074)
.jpg?1600174063)
.jpg?1600174084)
.jpg?1600174097)
.jpg?1600174107)



