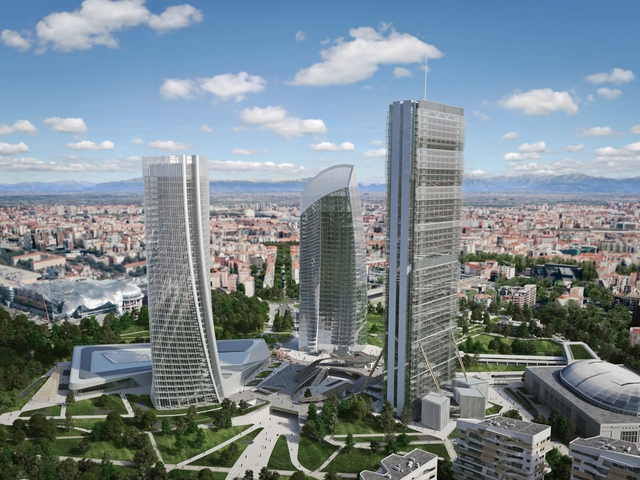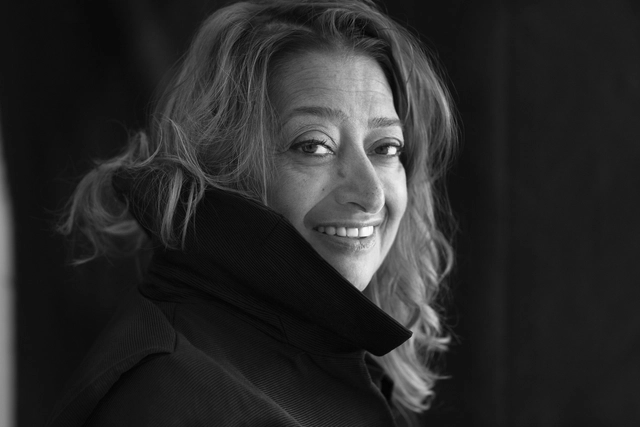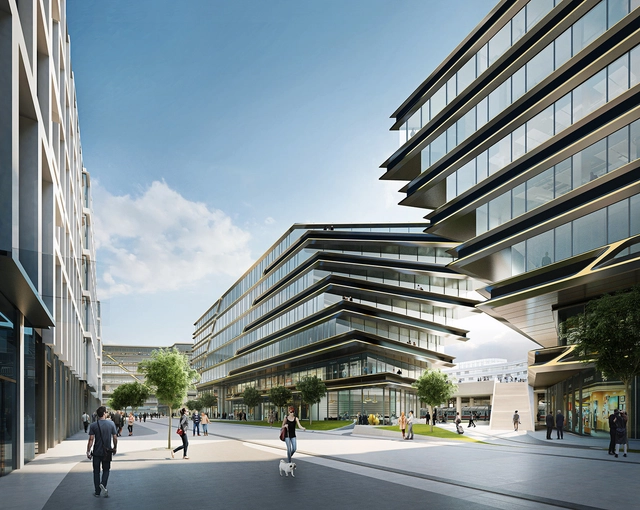
Opening to much fanfare earlier this week, Zaha Hadid Architects' Port House holds a commanding presence over the port of Antwerp. The design combines a listed and formerly derelict fire station, which was restored as part of the project, with an eye-catching glass extension which rises out of the older building's courtyard and thrusts itself towards the water in a dramatic cantilever. In the context of the port, where large infrastructure and colossal machines form the backdrop to everyday functions, the building boldly stakes its claim as the operational centerpiece, providing a space for the Port of Antwerp's 500 employees. Photographer Thomas Mayer visited the building, capturing its striking external presence and investigating how its structural gymnastics translate to the building's internal space.







.jpg?1474634758&format=webp&width=640&height=580)
.jpg?1474634442)
.jpg?1474634454)
.jpg?1474634533)
.jpg?1474634733)
.jpg?1474634758)
























.jpg?1463150672)






















