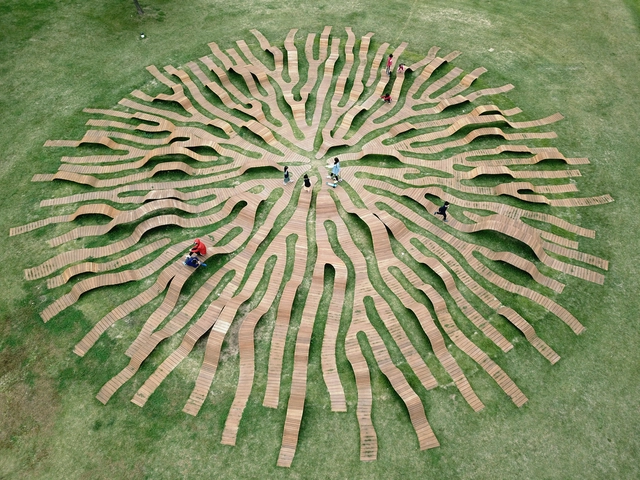-
ArchDaily
-
Yongsan-gu
Yongsan-gu: The Latest Architecture and News
https://www.archdaily.com/969512/towpath-shop-studio-gimgeosilHana Abdel
https://www.archdaily.com/969345/hannam-berg-rooftop-cafe-yolllley-studioPilar Caballero
https://www.archdaily.com/967691/hannam-place-one-o-one-architectsAndreas Luco
https://www.archdaily.com/954539/papyrus-flagship-store-wgnbHana Abdel
https://www.archdaily.com/949980/milmila-yoga-center-100a-associatesValeria Silva
 © Texture on texture
© Texture on texture-
- Area:
53 m²
-
Year:
2019
-
-
https://www.archdaily.com/949218/tiny-second-home-in-urban-mundoehojePilar Caballero
https://www.archdaily.com/949138/tanning-in-the-city-studio-fragmentHana Abdel
https://www.archdaily.com/948631/pont-coffee-shop-studio-stofValeria Silva
https://www.archdaily.com/946671/m-street-building-lessHana Abdel
 © Jang Mi
© Jang Mi



 + 21
+ 21
-
- Area:
1239 m²
-
Year:
2019
-
Manufacturers: Arclinea, BassamFellows, Ceccotti Collezioni, Cherner Chairs, Eric Shmitt, +6Kasthall, Michael Anastassiades, Tato, Toto, Valentin Loellmann, Viabizzuno-6 -
https://www.archdaily.com/946063/upperhouse-namsan-exhibit-hall-only-invited-strx-architectsHana Abdel
https://www.archdaily.com/929546/ulab-atelier-design-studio-ulabDaniel Tapia
https://www.archdaily.com/926711/hannam-single-family-home-05studioAndreas Luco
https://www.archdaily.com/925817/orocubo-commercial-spaces-axis-architectsAndreas Luco
https://www.archdaily.com/906027/root-bench-yong-ju-lee-architecturePilar Caballero
https://www.archdaily.com/904494/maxim-plant-ai-architectsDaniel Tapia















