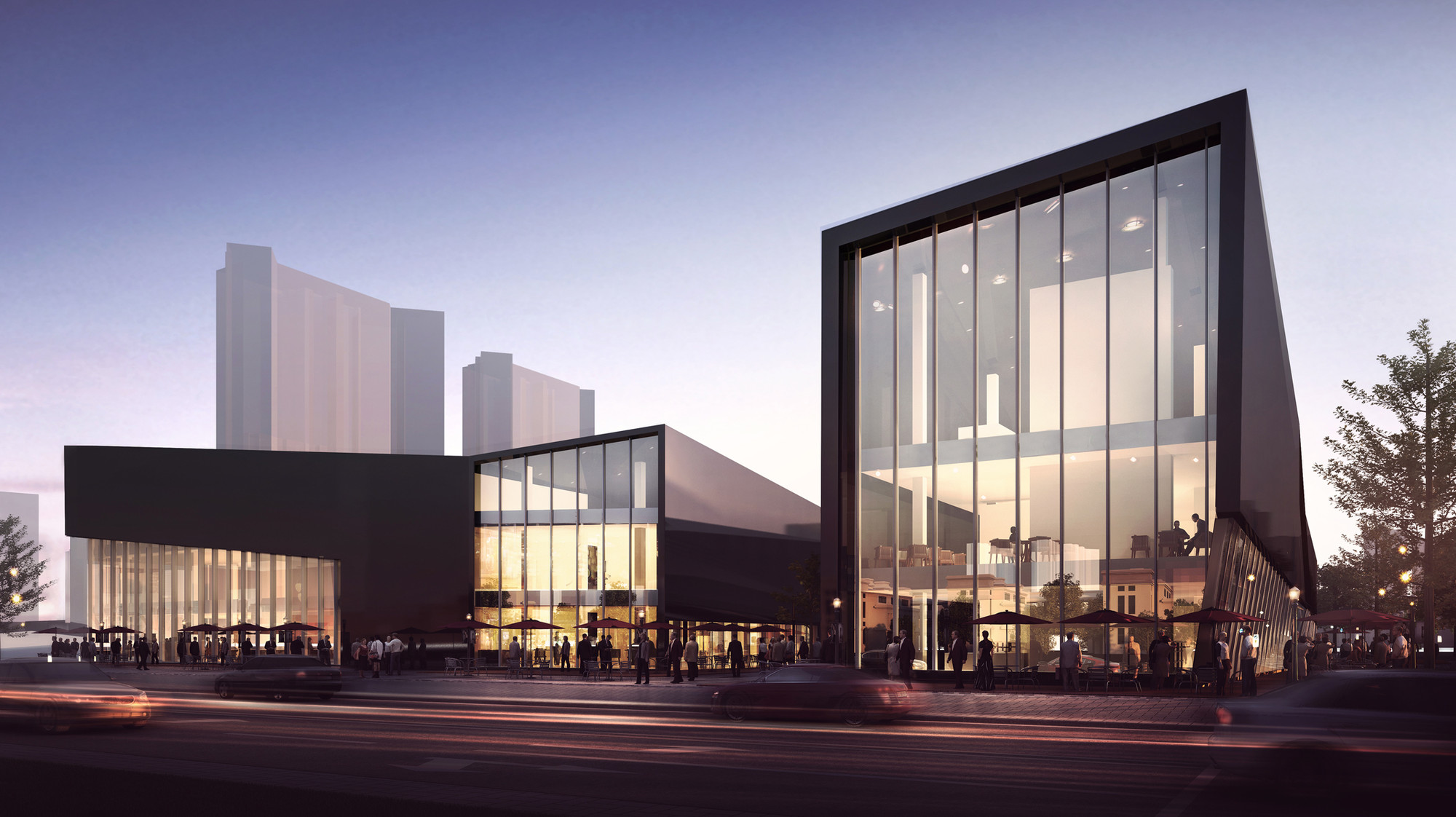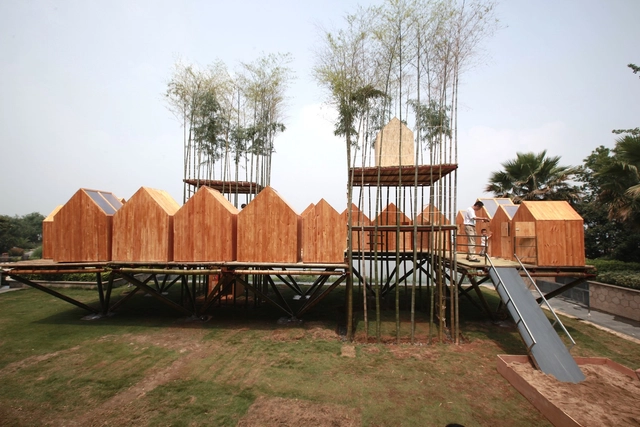
-
Architects: RIGIdesign
- Area: 450 m²
- Year: 2015


Ennead Architects has unveiled its design for the new Huawei Research Center, a research and development campus under construction in Wuhan, China. The new Center will be 350,000 square meters, and seeks to foster “interdepartmental interaction amongst employees while maximizing access to the surrounding landscape.”
.jpg?1446556102&format=webp&width=640&height=580)
Selected as the winner of an international competition, Penda’s landscape pavilion for the 10th international Garden Expo in Wuhan, China seeks to highlight the importance of clean water and protecting the environment. Dubbed “Where the River Runs,” the pavilion takes visitors through a landscape of hills and valleys on a pathway resembling a river. Each visitor is given seeds to plant, taking over “the function of a river as they bring life to the pavilion.”
The 1,500-square-meter-pavilion is currently under construction and is set to be completed this year. Learn more about the design after the break.

Foster + Partners has won planning permission to realize the new Yuexiu International Financial City in Wuhan. Sited near Jingwu Road, once famous for its street vendors, the 147,000 square-meter masterplan aims regenerate the city's core by becoming a "walkable, highly permeable" new district that is seamlessly integrated into the surrounding context.
“Our aim has been to create a new urban model for Wuhan – a unique and exciting new destination, with a sustainable mixture of commercial and residential uses, but which feels familiar and of its place. Rather than create an enclosed ‘city within a city’, we have stitched this new quarter into the surrounding streets. It will have a distinctive new identity, but one that is inspired by local architecture, history and culture,” says Luke Fox, Senior Executive Partner, Studio Head of Foster + Partners.

The Hubei United Investment Group (HUIG) has commissioned Santiago Calatrava to design three major highway and pedestrian bridges in the AECOM-masterplanned city of Huashan, 12 miles east of downtown Wuhan. The bridges will be Calatrava's first project in China. They will span a new man-made canal that bisects Huashan's urban center and connects two lakes that feed the Yangtze River.
“It gives me great personal satisfaction and represents a grand challenge that I face with great enthusiasm to help develop this ambitious project that enables me to design my first bridges in the Far East," says Calatrava.



RTA-Office has been selected to design and construct China’s 10th International Garden Expo Service Center in Wuhan. The center will serve as the main entrance for pedestrian and public transportation visitors on the edge of the Fuhe River at the 214 hectare site’s north entrance.
The Expo, which will commence in 2015, is one of the largest garden events in China. It will take place within the grounds of the Zhang Gongdi forest park and occupy a vast landfill area, making the Expo’s realization a major ecological restoration project.
More from the architects, after the break.
_SDL-02.jpg?1375047504)



Designed for a marine based company, the design by ACID (Advanced Construction Information Development Co., Ltd) + AaL (Advance Architecture Lab) + Studio méta- creates an iconic architectural representation of their day to day business. The architects were interested in a frozen expression of twisting water and the idea of this movement with relation to the core business of their client. More images and architects’ description after the break.

Chicago-based firm Adrian Smith + Gordon Gill Architecture recently announced that it has won an international competition to design the Wuhan Greenland Center, which will likely be China’s third-tallest building, and the fourth tallest in the world, when completed in about five years at 606 meters (1,988 feet) high. Construction is scheduled to begin this summer in Wuhan near the meeting of the Yangtze and Han rivers.
More images and project description after the break.