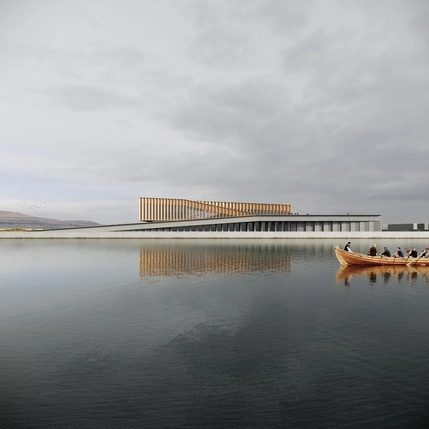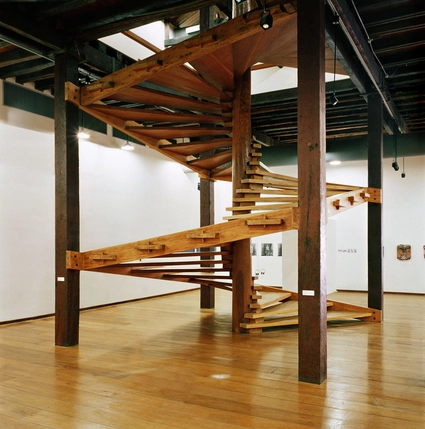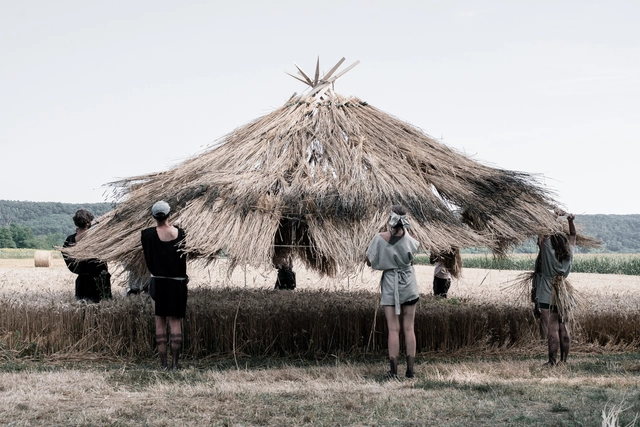
As one takes a visual tour through the city, one might spot structures that break the rhythm of finished architectural products. These are buildings encased in grids of metal or wooden sections, sometimes wrapped in colored nets, that communicate a moment of construction, repair, renovation, or demolition. They are called scaffolding systems, temporary structures built in the city to aid in the erection or maintenance of buildings. However, they have evolved to speak their own architectural language. As city-making is a continuous process, scaffolds serve as beacons, proposing silhouettes of the height, shape, or forms of new buildings. They step into the sidewalks, acting as shade or obstructions to the flow of human and vehicular traffic. In contrast to the permanence of architecture, they exhibit a sense of temporality that helps communicate time, the growth of neighborhoods, and the evolution of a city.



































































