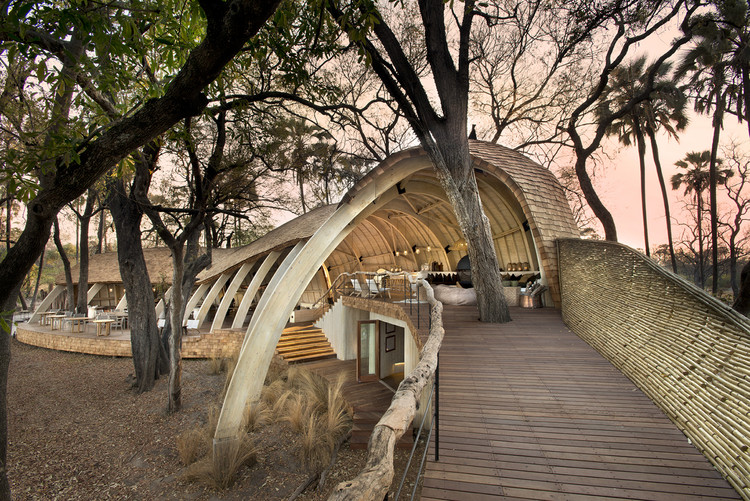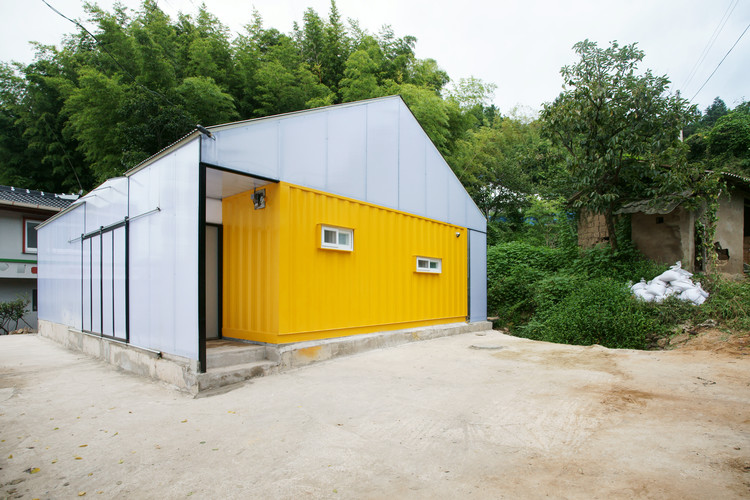
The global climate crisis is not only forcing us to rethink architectural design and the way we live, but also the materials and products that shape our built environment, starting from its origins and manufacture. Toward this end, wood has become an efficient alternative to steel and concrete – materials with high levels of embodied energy – and has led to some important architectural innovations that may culminate in its more widespread use worldwide.
Inspired by the efficiency of nature, Strong By Form has developed Woodflow, a technology that generates wood panels of high structural performance, "combining the optimization of their shape, the orientation of their fibers in relation to the direction of stressors, and the variation in their density for better compression or traction," as explained by its creators. In addition, all of their products are developed in a controlled process through parametric software, integrated into BIM platforms and CNC manufacturing systems.
We talked with Jorge Christie, CTO of Strong By Form, to learn more about this new technology.
























































































