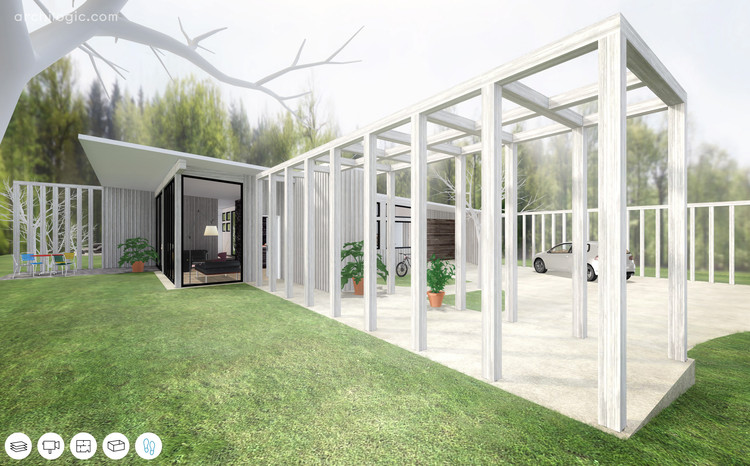
The interplay of tantalizing eroticism continues within Christian Grey’s luxury tower in the recently-released film sequel, Fifty Shades Darker. In the first film, Grey’s plush apartment played an integral role in undressing the personas of Anastasia Steele, who liberates herself from her chaste existence, and Christian, who exposes the seething and fiery carnal desires and fetishism behind his glorified masculine beauty, charm, and appearance.



















