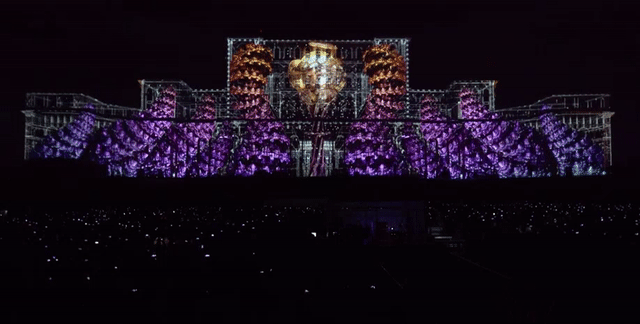In 2014, Syrian architect Marwa al-Sabouni won the Syria category of the UN Habitat Mass Housing Competition for a housing scheme she developed for the city of Homs, her hometown. Now over two years later, Thames and Hudson has published her book Battle for Home: The Vision of a Young Architect in Syria. Throughout all of these events, al-Sabouni has remained in Syria. As the Guardian puts it: “As bombs fell around her, Syrian architect Marwa al-Sabouni stayed in Homs throughout the civil war, making plans to build hope from carnage.”
In this TEDSummit video, Al-Sabouni argues “that while architecture is not the axis around which all of human life rotates... it has the power to... direct human activity” She believes that the Old Islamic cities of Syria were once harmonious urban entities which advocated for co-habitation and tolerance through their intertwining. However, she posits that over the last century, beginning with French colonization, the Ancient towns were seen as un-modern and were gradually “improved” with elements of modernity: “brutal unfinished concrete blocks, aesthetic devastation and divisive communities that zoned communities by class, creed, or affluence.” This urban condition, she argues, is what created the conditions for the uprising-turned-civil war.



















