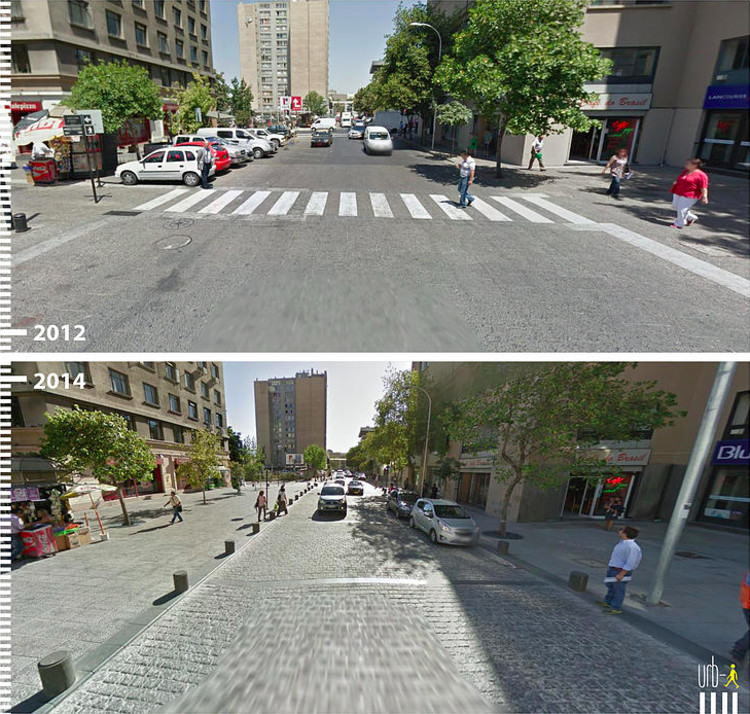
A +100 meter stretch of land beneath a train overpass in Koganecho, a district of Yokohama, Japan, underwent a progressive refurbishment in which seven different types of community space, each designed by a different architect, were built within a pre-set spatial grid. Historically there were many social issues in the area, largely in relation to its profitable but dangerous black market and red-light district. Once the illegal activity was eradicated in 2005, the underpass presented a great opportunity for social re-development, and the resultant project - the Koganecho Centre - emphasized an age-old Japanese cultural commitment, where what was once broken is used to make something new.





















KCAP-Seoul-front-view.jpg?1488891868)






















.jpg?1440453412)





