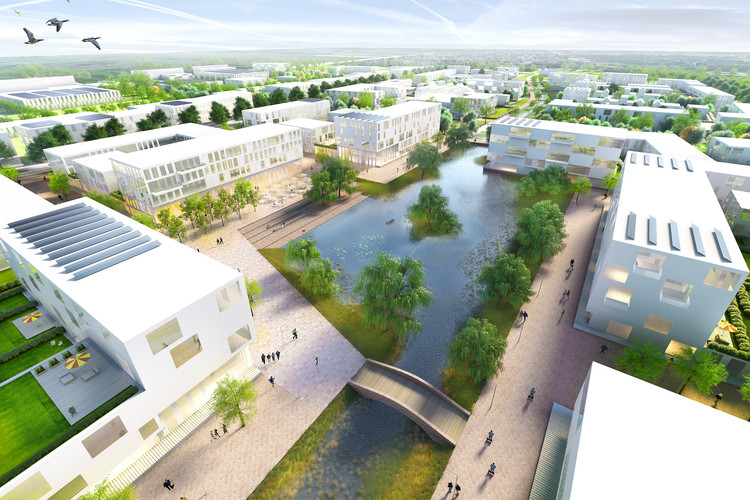.jpg?1478776420)
This article by Kjetil Trædal Thorsen, the cofounder of Snøhetta, was originally published by Metropolis Magazine as "Opinion: The Next Great Public Spaces Will Be Indoors."
Maybe with the sole exception of railway stations, public space is generally understood as outdoor space. Whether in the United States or in Europe, especially now with heightened concerns around security, there seems to be this determined way of privatizing everything that is indoors, even as we are increasingly aiming to improve access to public space outdoors. But in the layered systems of our cities of the future, we will need to focus on the public spaces that are found inside buildings—and make them accessible.




.jpg?1477079718)
.jpg?1475701455)
.jpg?1475701388)
.jpg?1475701334)
.jpg?1475701484)

























.jpg?1473780126)
.jpg?1473780195)






















