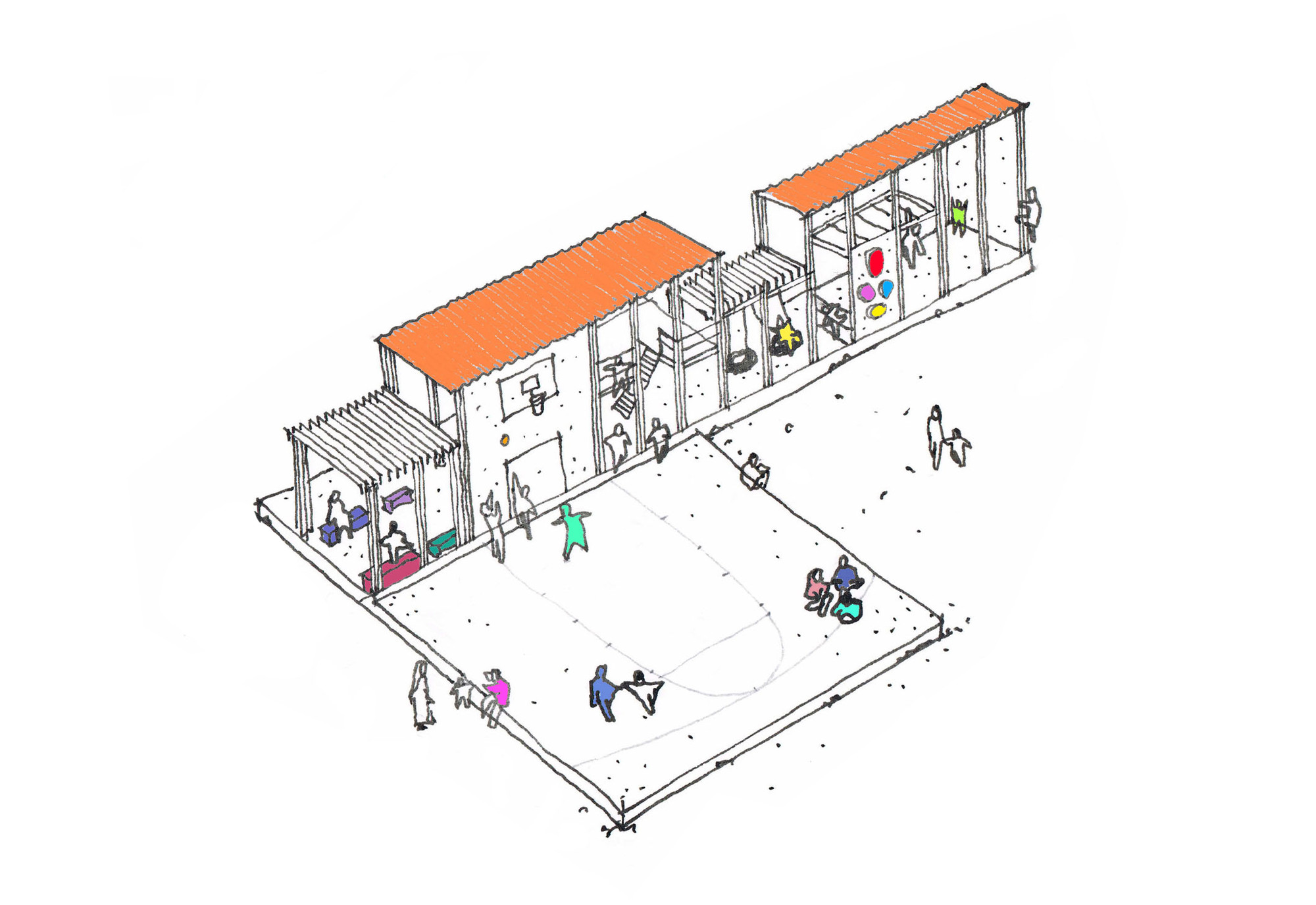
In support of World Toilet Day on November 19, SPARK Architects launched their prototype for a 3D printed toilet module titled, "Big Arse Toilet" alongside a slogan stating that "Sparks gives a sh*t." Though the pun-filled humor is definitely attention-grabbing, the project tackles serious issues of hygiene and sanitation as part of the UN initiative to eliminate open defecation by 2025. With the perpetuating cycle of malnutrition, disease, and poverty, poor sanitation is the leading cause in nearly a third of the deaths in low- and middle-income regions in several countries such as India.
Easily transportable, the toilet module converts human waste into biogas into electricity using a micro combined heat and power (CHP) unit. Essentially producing "free" energy, SPARK's proposal combats the issue of open defecation and uses the abundant natural waste in remote communities in Indian villages where there is low accessibility to electricity.











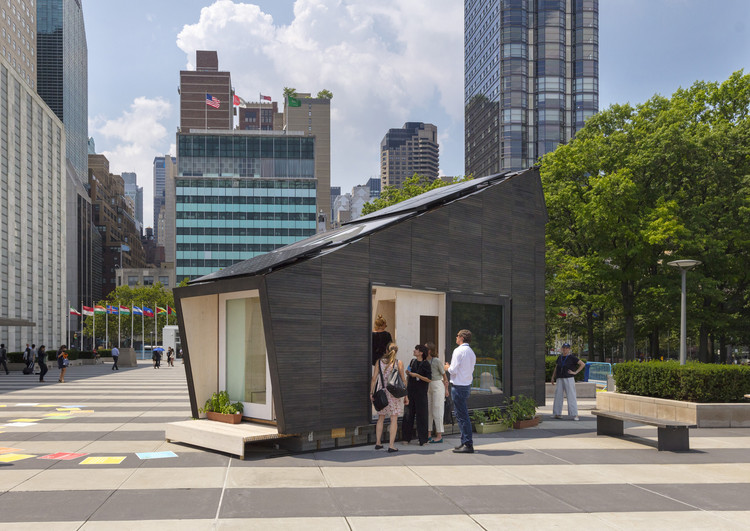




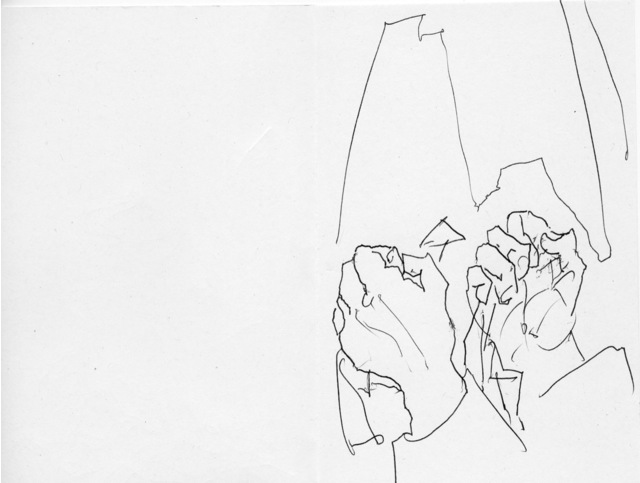




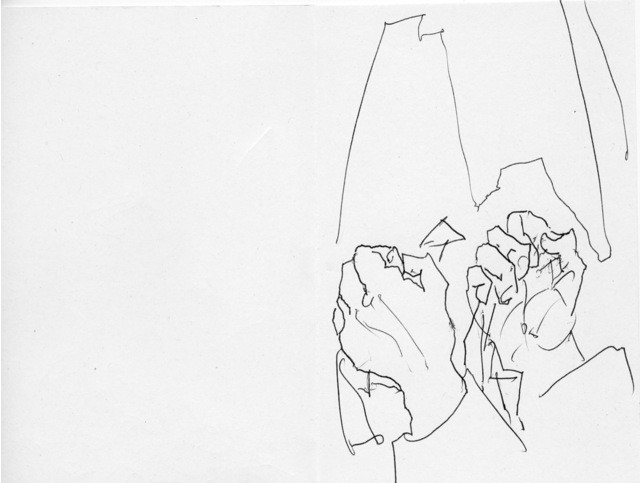

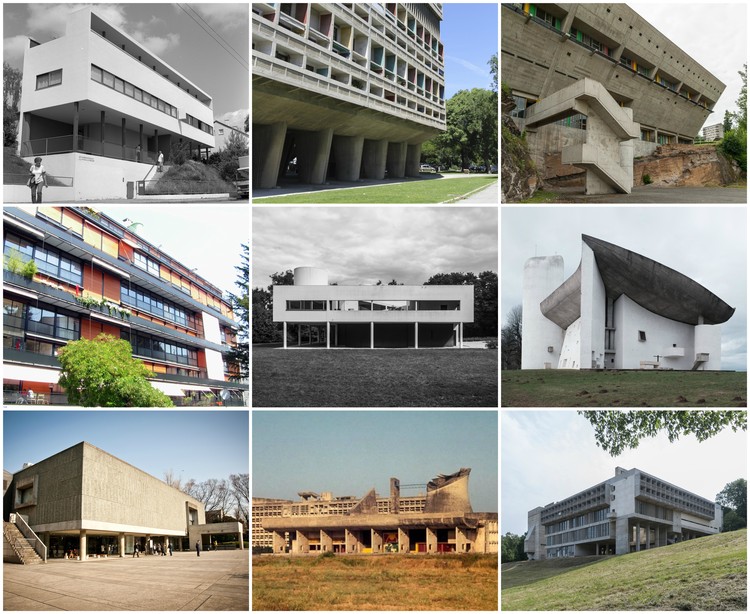
.jpg?1460846971)



