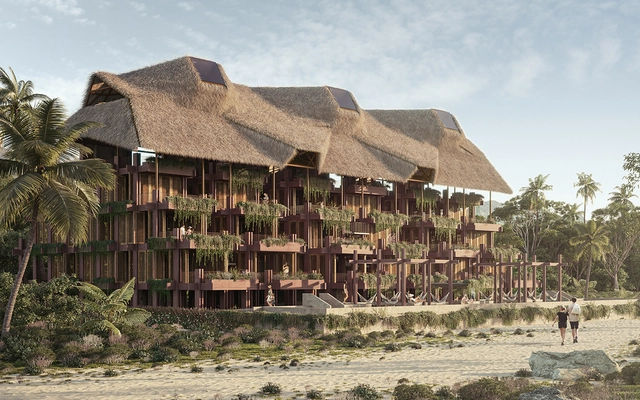
Master plans, or large-scale urban planning projects, are one of the main tools for shaping and structuring land use and development to ensure that the built environment is coherent and functional. The interventions vary in scope and approach. While some projects are extending the buildable area by creating floating neighborhoods off the coast of Florida, others are reusing the existing spaces and heritage to reimagine the future of their communities.
This week's curated selection of Best Unbuilt Architecture highlights large-scale urban design projects submitted by the ArchDaily community Offices such as Aedas, LDA Design, Proctor & Matthews Architects, WTA Architecture + Design Studio are showcasing designs that create or reimagine entire neighborhoods, whether on land or on water, in cities all over the world, from Ukraine to Malawi, India or the Philippines.

































































































