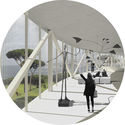
NP2F, in collaboration with Marion Bernard, Point Supreme and Jacques Lucan, has won the competition for a new institute on Porte d’Aix Plaza in Marseille, France. A combination of research and education at a Mediterranean scale, the Mediterranean Institute of Cities and Territories will link three programmatic volumes: the Atelier Building, the Forum Building and the Experimentation and Research Building. The three forms compound a "progressive system and precise composition" oriented around a Y-shaped courtyard.




























_01.jpg?1498397754)
_04.jpg?1498397804)
_07.jpg?1498397856)

_05.jpg?1498397822)






.jpg?1495571322)





























.jpg?1487638854)
.jpg?1487638804)
.jpg?1487638383)
.jpg?1487638874)
.jpg?1487638854)









