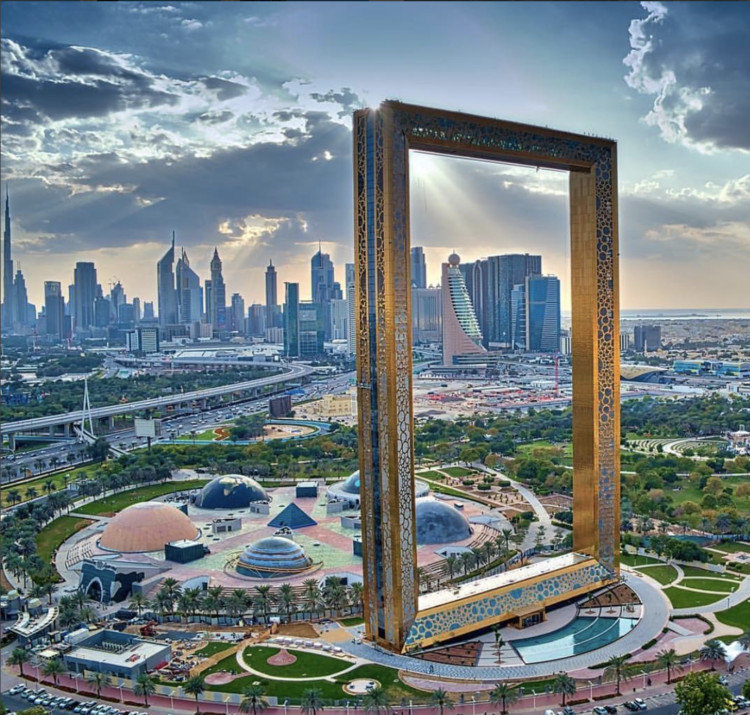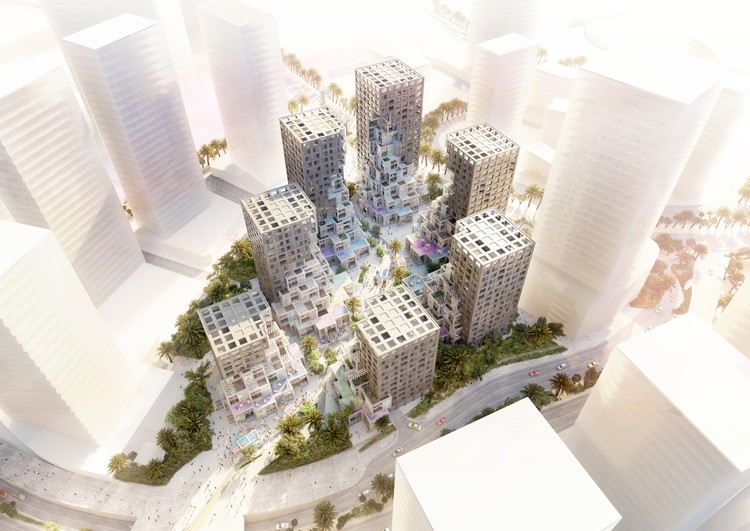
Hyperloop Transportation Technologies (HyperloopTT) has released details of their plan to create the world’s first commercial Hyperloop system in Abu Dhabi. Situated on the border between Abu Dhabi and Dubai, in close proximity to both the Al Maktoum International Airport and Expo 2020 Dubai site, the HyperloopTT will begin with the construction of six miles (ten kilometers) of infrastructure, with future development potentially creating a commercial Hyperloop network across the United Arab Emirates and beyond.











.jpg?1513701153)












.jpg?1511265934)
_%C2%A9_Louvre_Abu_Dhabi_-_Photography_Marc_Domage.jpg?1511018413)

.jpg?1511018528)













.jpg?1501860574)



.jpg?1497550945)
.jpg?1497550961)






