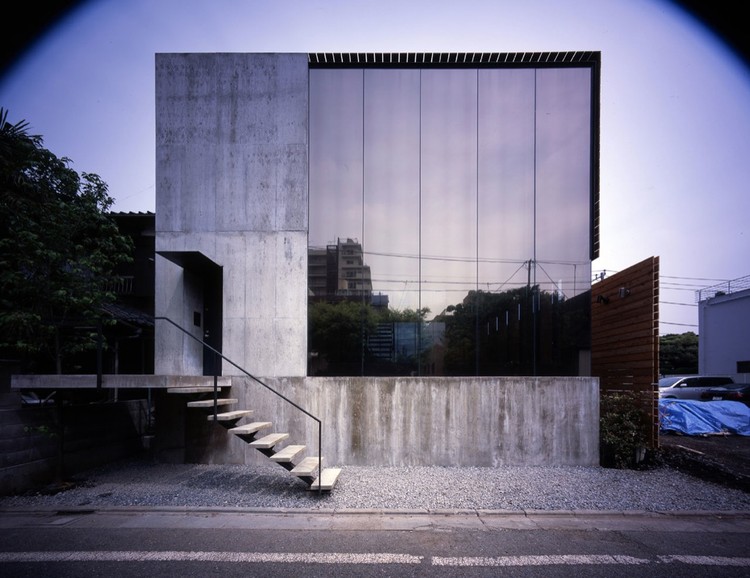
Tokyo: The Latest Architecture and News
House with Futokoro / Mizuishi Architects Atelier
House Contrast / KEY OPERATION INC. / ARCHITECTS

-
Architects: KEY OPERATION INC. / ARCHITECTS
- Area: 74 m²
- Year: 2009
Sky Garden House / Keiji Ashizawa Design

- Year: 2010
Mishima House / Keiji Ashizawa Design
HA Tower / Frontoffice + François Blanciak Architect

The HA tower, designed by Frontoffice + François Blanciak Architect, proposes a hybrid model for urban life that embraces the city, pulling it in the heart of the units, while still offering large open spaces that otherwise are only available on the urban fringe. Located in Higashi-Azabu, within walking distance of a cluster of rail lines, Shiba Park, and the iconic Tokyo Tower, the corner site is small, covering only 130 square meters and is constrained by a floor area ratio that limits construction to 8 floors. More images and architects’ description after the break.
2 Courts House / Keiji Ashizawa Design
Long Slow Distance / Upsetter Architects
AD Classics: Makuhari Messe / Fumihiko Maki
Library Of The Present: Communal Information In Physical Space

The Internet is now the library of the past. Where the public library has historically served as the primary source of information gathering and dissemination, we now look to this new virtual, infinitely large library that can be accessed anywhere at any time as the Library of the present.
As a result, the primary roles of today’s physical libraries have shifted. Libraries of the past focused primarily on individualized information consumption. Communal aspects of interaction and information dissemination now represent the core mission of the library when information is more easily accessible. The silent grand beaux-arts reading rooms of New York or Boston have of the past been transformed into flexible communal “living rooms” in Seattle.
M3 / KG / Mount Fuji Architects Studio
Triplex House in Nakano / LEVEL Architects
House in Togoshi / LEVEL Architects

-
Architects: LEVEL Architects
- Area: 180 m²
- Year: 2010
Reflection of Mineral / Atelier Tekuto
The Ice Cubes / Jun Mitsui & Associates Architects

-
Architects: Jun Mitsui & Associates Architects
- Area: 3060 m²
- Year: 2008
Inside House & Outside House / Takeshi Hosaka Architects
Farm in Tokyo / ON design partners

Architects: ON design partners Location: Tokyo, Japan Project area: 21 sqm Project year: 2010 Photographs: ON design partners
Silent Office / Takashi Yamaguchi & Associates

-
Architects: Takashi Yamaguchi & Associates
- Area: 586 m²
- Year: 2007

















































































