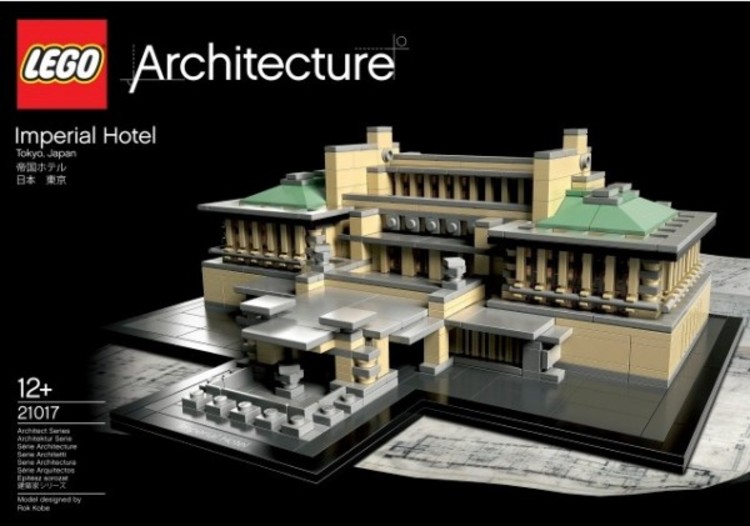
-
Architects: PANDA
- Area: 62 m²
- Year: 2013
-
Professionals: a・s・t atelier, AZ Construction



House T, designed by Hiroyuki Shinozaki Architects, is a unique two person house and office located in Tokyo, Japan. The house is only accessible by a narrow alley and is surrounded on all sides by other buildings, so space was a major challenge for this design. The interior of House T is surprisingly airy and open thanks to having only one central column supporting catwalk floors that frame the limited space instead of occupying it. Each floor can be navigated using 4.6 foot tall openings and floors are connected by a stair or ladder, one of which leads to a roof terrace. Take a look at this video by JA+U and our earlier article for a better understanding of this novel space!


LEGO® aficionados, the wait is over. LEGO® has announced the details of their first edition to the 2013 Architecture series! Who better to kick off the new year than LEGO® Architecture staple Frank Lloyd Wright with his Imperial Hotel in Tokyo.
The most celebrated of Wright's six Japanese buildings, the Imperial Hotel was designed in the, then very chic, Mayan Revival style and constructed largely of stone and reinforced concrete. It was lauded for having survived a sizable earthquake shortly after its opening, however in reality portions of the building sunk leaving residents navigating its wobbly corridors. Eventually it was decided to completely demolish the building in 1968 to make way for the high-rise building that stands on the site today.
But fret not, now instead bemoaning the loss of one of Wright's great works, for between $90-$100, big kids and little architects can reinstate this landmark building on their very own living room floor with 1,188 glossy miniature blocks.
More photos after the break...
This minimalist elementary school, located in Kumamoto and designed by Japanese architects Kazuhiro Kojima and Kazuko Akamatsu (CAt), is designed to seamlessly connect the indoor and outdoor space. Within the building, individual classrooms and spaces are loosely formed by L-shaped walls that feature foldable doors and flexible components. An abundance of courtyards and airy walkways are just some of the highlights, along with a wood deck activity space found on top of the roof.
Video via JA+U.

The competition for the ‘Ito Jakuchu Inspire’ pavilion is focused on the great celebration throughout the world of Ito Jakuchu’s work, a milestone in Japanese art history. Taking on a symbolic meaning, the competition effectively corresponds to a cultural phase of our existence. Designed by architects Đordje Alfirević and Sanja Simonović, this second prize winning proposal creates a dematerialization of boundaries between Ito Jakuchu’s perception of the reality in which he lived and the appearance of our modern world. More images and architects’ description after the break.