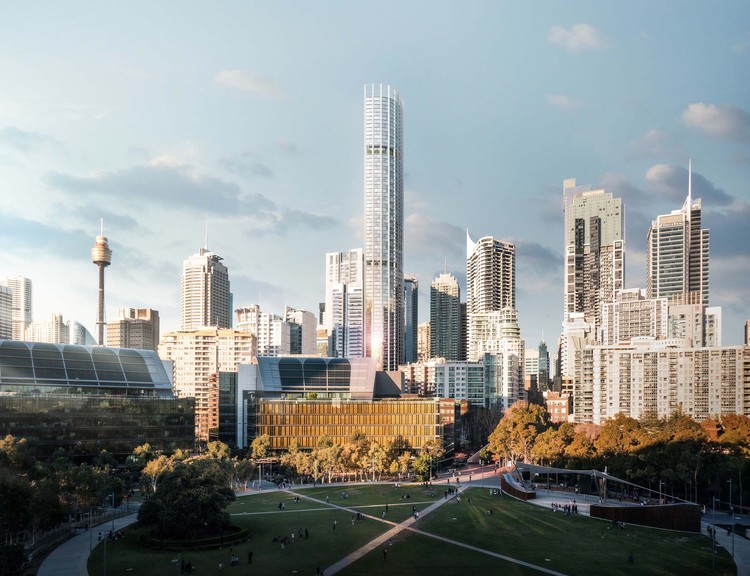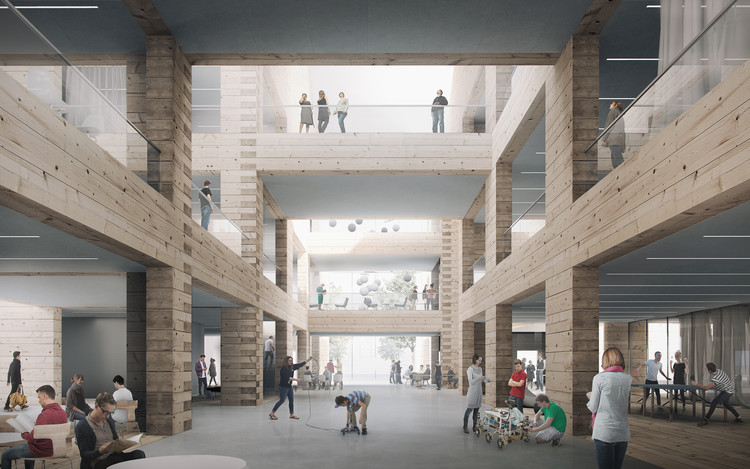
The ninth Hello Wood International Summer University and Festival has taken place at Hello Wood’s campus in the Hungarian countryside. As part of the week-long Cabin Fever program, students from 65 universities around the world were given the opportunity to build seven contemporary timber cabins in a nomadic, lush countryside, mentored by international architects.
As a result of the week-long effort, the rural area was transformed into a cutting-edge working village featuring cabins on wheels, cabins on stilts, and multi-story homes. The festival is dedicated to the Tiny House Movement, which “makes cabins which give urban dwellers the chance to get away from it all for a while.”






























.jpg?1528243827)





















































