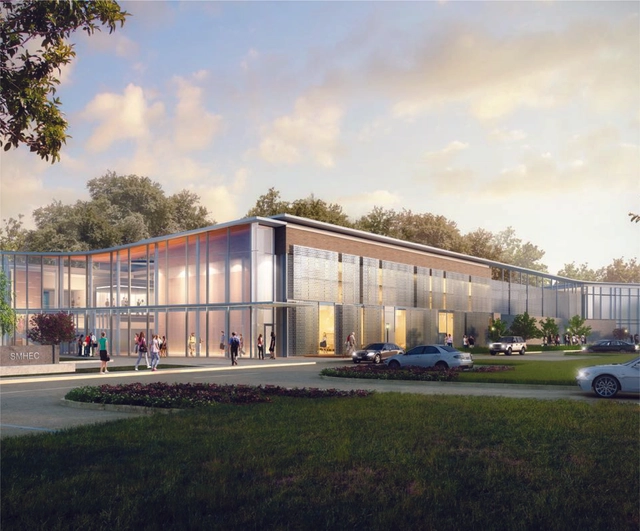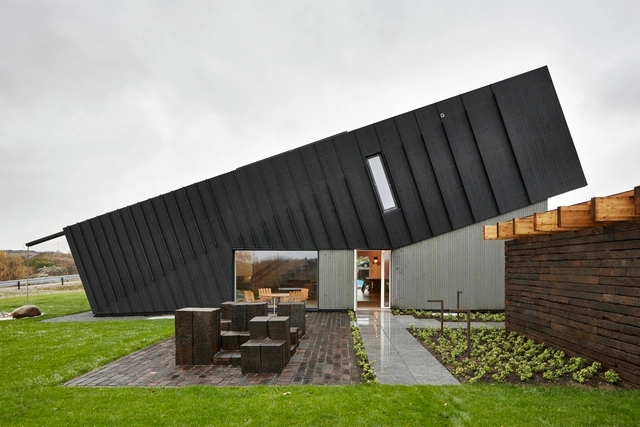
The World Cup will take place between November and December. This is due to the host country’s climate in June and July when Qatar can reach average temperatures of 40 to 50°C.
If you want to make the best of your experience on our site, sign-up.

If you want to make the best of your experience on our site, sign-up.


Bringing fire indoors is something many people want during winter. In addition to warming the environment, fire creates a unique sensation that goes back to the beginnings of human habitation, leading us to a certain emotional comfort. Before, a chimney and a stock of firewood were needed to guarantee this, nowadays there are ecological fireplaces, which can be built-in or portable: a great choice for those who live in apartments or do not like the smoke generated by the fire.

The total energy demand from buildings has risen dramatically in recent years. Driven by improved access in developing countries, greater ownership of energy-consuming devices and increasing urban densities, today it accounts for over one-third of global energy consumption and nearly 15% of direct CO2 emissions. As the climate crisis aggravates and its consequences are more visible than ever, the architecture and construction industry must respond accordingly. It must take responsibility for its environmental impact and give priority to reducing energy consumption, whether through design decisions, construction techniques or innovative products. The key lies, however, in not sacrificing aesthetics and comfort in the process.

Understanding how shadows will act in and around an area is a necessary understanding to ensure greater spatial quality. Shadows can influence natural lighting - therefore, the perception of space - and also issues of thermal comfort. Thus, mapping your projections and visualizing their movements during each season of the year can be fundamental to improve your project. The good news is that there are simple tools that help you visualize this in your city and in natural environments.

The Zero Carbon policy is intended to create a kind of ecological balance to neutralize greenhouse gas emissions. Several studies report that the construction sector is one of the main responsible for the unbalance in which we find ourselves today, after all, it consumes natural resources on a gigantic scale and still builds buildings that do not collaborate with the maintenance of the environment. Therefore, searching for paths towards a carbon neutral architecture has become fundamental and one of them is learning from past masters, such as the Brazilian architect João Filgueiras Lima, known as Lelé.

Façade is one of the most important factors in certain building types, that can completely transform the occupant experience and the energy performance of the building. The Whole Building Design Guide showcases that the facade can have up to 40% impact on the total energy use of the building. In addition to the energy use, the facades also significantly impact the occupant productivity withing a building and, of course, the appearance of the building. There are many factors that go into creating a high-performance façade. In this article, we outline the top 5 things a design team should consider.

When designing homes, architecture is constantly evolving and adapting to environmental conditions. Each climate has specific needs and requires different solutions in terms of comfort. Hot and humid environments require a very different design from cold and dry environments. Natural ventilation, for example, is very important in projects located in warm climates.

While some aspects of comfort and well-being in an indoor environment are related to external factors, such as natural lighting and ventilation, others are directly associated with the interior layout and the sensations created by architecture in the people living in that space.
It is always challenging to balance all of the elements that can provide greater comfort and well-being in interior design, particularly in small environments that must be fully optimized since it is not always possible to create large openings to the outside or even to accommodate the whole architectural program in a conventional manner.

The incorporation of new technologies into architectural designs has been expanding design possibilities over the last few years. Automation in construction processes can be used both in large scale city strategies, and smaller-scale demands like in the construction of residences. One of the more recent ways that technology has been integrated into the design of workplaces is through the incorporation of artificial intelligence, which uses data that can “teach” the machines how to work in several levels of autonomy.

It is truly odd how we always find ourselves in a bad mood at work and our productivity keeps decreasing as the week passes by. To be fair, we can’t keep blaming our colleagues, clients, or Monday for our rough day; sometimes it’s the chair we are sitting on, the fluorescent lighting above our computer, or the constant “chugging” sound of the printer near the desk.
Other than the fact that people spend about 70-80% of their time indoors, almost 9 hours of their day are being spent at work; and studies have indicated that the environmental quality of an office has short and long term effects on the comfort, health, and productivity of the people occupying it. While research on the comfort conditions of workplaces is still relatively minimal, we have put together a list of factors that have proved to be highly influential on the comfort of individuals in workplaces.

Open ceilings offer an opportunity for creative design and technical integration. They play a key role in forming interior spaces and add value by adding comfort through acoustics, finishes and other integrated solutions to the overall design intent.

In a study recently published by AIA, less than 13% of architectural firms have incorporated building performance as part of their practice. With buildings contributing 40% of total carbon emissions leading to climate change, just 25 projects are roughly equivalent to planting 1 million trees each year. In addition to that, teams that are able to showcase data-driven and performance-driven decision-making and feature an energy analysis in every pursuit are able to increase fees and generate more revenue. Although integrating building performance sounds like a no-brainer, it proves to be difficult at many firms, because in addition to the practical changes, it requires a culture shift. That culture shift can only happen if the tools are easy to use, accurate, and mesh well with current workflows. Right now is the perfect time to tackle these culture changes due to a few reasons:

Today in the United States, buildings account for nearly 40% of carbon emissions (EESI) and 78% of electricity usage. The most sustainability-focused firms run energy simulations for less than 50% of their projects (10% for a typical firm) and only doing so late in the process when design changes are limited and insufficient to combat red flags found in the performance report (AIA 2030 report). We can make building performance widespread once we help the entire community discuss the subject in terms of investment and return. Especially during a project pursuit, since having the buy in from the whole team helps ensure the key project metrics are met. Owners are seeking out teams who are using actual metrics and data driven processes that affect their bottom line. This new approach to practice is what makes the younger teams’ standout and will benefit both the climate and the bottom-line. Here are 5 ways to talk about building performance in your project pursuits:

Have you ever found yourself losing a good night’s sleep due to an overly warm room? Or wearing four jackets and a scarf just to tolerate your office’s frigid air conditioning? Truth be told, you can’t please everyone when it comes to adjusting an indoor climate, and there is always that one unfortunate individual who ends up sacrificing their own comfort for the sake of others.
Evidently, there are no ‘universal standards’ or ‘recommended comfort ranges’ in designing building systems, since athletes training in a gym in Mexico will not feel comfortable in an interior with the same building systems of a nursing home in Denmark, for instance. Which is why, if we were to briefly define ‘thermal comfort’, it is the creation of building systems that are adapted to the local environment and functions of the space, cooperatively.
So how can we design for optimum thermal comfort?