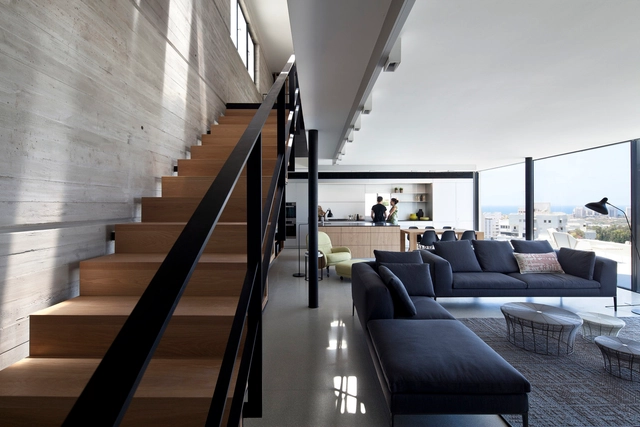
-
Architects: Paz Gersh Architects
- Area: 450 m²
- Year: 2015





Kimmel Eshkolot Architects has announced that they have won a competition initiated by Tel Aviv University, the Rashi Foundation and Check Point. Located at the center of the campus, the The Check Point Building for computer science and science-oriented youth center was inspired by the image and vision of cloud computing.



