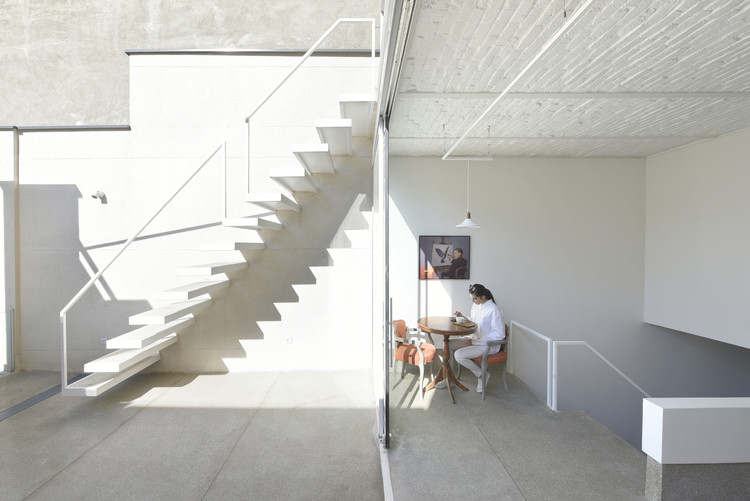
Tehran: The Latest Architecture and News
Haratian House / archoffice | architecture & construction office
https://www.archdaily.com/992522/haratian-house-archoffice-architecture-and-construction-officeBianca Valentina Roșescu
Mika Twin Towers / Alidoost and Partners + Mika

-
Architects: Alidoost and Partners, Mika
- Area: 5850 m²
- Year: 2021
-
Manufacturers: AutoDesk, Adobe, Behsazan Co., Knauf, Nama Karan
-
Professionals: Mika Engineering Office
https://www.archdaily.com/989918/mika-twin-towers-alidoost-and-partnersHana Abdel
Aga Khan Award for Architecture Announces Winners of the 2020-2022 Cycle

Aga Khan Award for Architecture (AKAA) announced the winners of the 2022 edition. From a pool of 463 projects nominated for the 15th Award Cycle (2020-2022), the six winners show examples of architectural excellence in the fields of contemporary design, social housing, community improvement and development, historic preservation, reuse and area conservation, as well as landscape design and improvement of the environment. Two projects from Bangladesh, one from Indonesia, Iran, Lebanon, and Senegal, will share the UDS 1 million award, one of the largest in architecture.
https://www.archdaily.com/989426/aga-khan-award-for-architecture-announces-winners-of-the-2020-2022-cyclePaula Cano
Project No.14 Residential Building / Next Office–Alireza Taghaboni

-
Architects: NextOffice–Alireza Taghaboni
- Area: 156 m²
- Year: 2022
-
Manufacturers: Hitachi Air Conditioning, Berker, Bongio, Toto, VitrA, +1
https://www.archdaily.com/988819/project-n4-residential-building-next-office-alireza-taghaboniHana Abdel
Sheikh Bahaei Residential Building / Alidoost and Partners

-
Architects: Alidoost and Partners
- Area: 30000 m²
- Year: 2022
-
Professionals: Esco Jam Co.
https://www.archdaily.com/988060/sheikh-bahaei-residential-building-alidoost-and-partnersBianca Valentina Roșescu
Kabootar Khaneh House / Keivani Architects

-
Architects: Keivani Architects
- Area: 210 m²
- Year: 2022
https://www.archdaily.com/986383/kabootar-khaneh-house-keivani-architectsPilar Caballero
Ghobadian Office / Persian Garden Studio

-
Architects: Persian Garden Studio
- Area: 280 m²
- Year: 2022
https://www.archdaily.com/986250/ghobadian-office-persian-garden-studioBianca Valentina Roșescu
VOID Residential Building / Studio Pousti

-
Architects: Studio Pousti
- Area: 1947 m²
- Year: 2021
-
Professionals: Sajadian Engineers
https://www.archdaily.com/986052/void-residential-building-studio-poustiAndreas Luco
Tohid Residential Building / Hooba Design
https://www.archdaily.com/985333/tohid-residential-building-hooman-balazadehBianca Valentina Roșescu
For the Sake of Calmness Exhibition / Ahmadreza Schricker Architecture North - ASA North

- Area: 210 m²
- Year: 2020
-
Manufacturers: Absokoun, Barad Painting
-
Professionals: Behrang Bani-Adam
https://www.archdaily.com/984024/for-the-sake-of-calmness-exhibition-ahmadreza-schricker-architecture-north-asa-northPaula Pintos
Inner Garden Villa / 123DV
https://www.archdaily.com/982706/inner-garden-villa-123dvLuciana Pejić
The Exo-interior Restaurant / Paad Architects

-
Architects: Paad Architects
- Area: 85 m²
- Year: 2021
-
Manufacturers: Garmasun
-
Professionals: ON Lighting
https://www.archdaily.com/980380/the-exo-interior-restaurant-paad-architectsClara Ott
Argo Contemporary Art Museum & Cultural Centre / Ahmadreza Schricker Architecture North - ASA North

- Area: 1890 m²
- Year: 2020
-
Manufacturers: Absokoun, Amir-Kabir, Arman-Sazeh, Barad Painting, Frame Group, +5
-
Professionals: Behrang Bani-Adam, Brutal Beton Co., Alireza Mir-Taheri, Aydin Afshar, The SEED Co., +1
https://www.archdaily.com/979255/argo-contemporary-art-museum-and-cultural-centre-ahmadreza-schricker-architecture-north-asa-northPaula Pintos
Amir Ebrahimi Office Building / Zandigan Architects
https://www.archdaily.com/977742/amir-ebrahimi-office-building-zandigan-architectsAndreas Luco
JEE Gallery / Alborz Nazari & Amin Hosseinirad

-
Architects: Alborz Nazari, Amin Hosseinirad
- Area: 125 m²
- Year: 2019
-
Manufacturers: Arisatec Glass, Karjan Tile Co., Kavir, Knauf
https://www.archdaily.com/931790/jee-gallery-alborz-nazariHana Abdel
Turbosealtech New Incubator and Office Building / New Wave Architecture

-
Architects: New Wave Architecture
- Area: 2500 m²
- Year: 2022
-
Professionals: New Wave Architecture, Pars Amoud Co.
https://www.archdaily.com/975694/turbosealtech-new-incubator-and-office-building-new-wave-architectureHana Abdel
Bricks on The move Building / Ákaran Architects

-
Architects: Ákaran Architects
- Area: 10400 m²
- Year: 2020
-
Manufacturers: Daikin, Porcelanosa Grupo, Rocca Tiles
https://www.archdaily.com/974814/bricks-on-the-move-building-akaran-architectsAndreas Luco















































































.jpg?1578927693)

.jpg?1578927179)
.jpg?1578926538)










