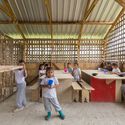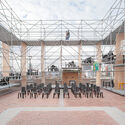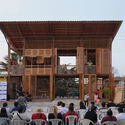
Architectural competitions are valuable learning tools, offering architects a unique opportunity to experiment and expand their creative boundaries. By engaging with real-world challenges and receiving critical feedback, participants gain practical experience and a deeper understanding of the profession. Whether conceptual or not, competitions foster innovation, encouraging design professionals to think outside the. This week's curated selection showcases winning competition entries submitted by the ArchDaily community, providing architects and architecture students with new perspectives and inspiration for their own practice, be it diploma projects, professional licensing, or commissions.
From an immersive urban park in Seoul, South Korea, to a rural education campus in the Amazon, or a reimagined port in Corsica, this selection highlights projects that have stood out in competitions from around the world. While some of the proposals have been developed by established firms, including KAAN Architecten, ArchiWorkshop, Studio Akkerhuis, or Richez Associés, these competitions have also proven to be an opportunity for emerging designers to showcase their creativity and problem-solving abilities













































































