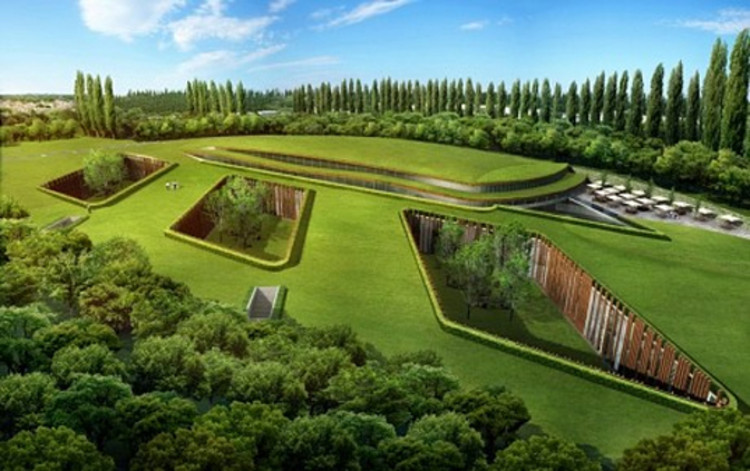AMO is a design and research studio inside OMA, a think tank operating on the boundaries of architecture: media, politics, sociology, sustainability, technology, fashion, curating, publishing and graphic design. Some of their works include the barcode flag for the EU and a study for Wired magazine.
And while OMA covers sustainable strategies on a building or master plan scale, AMO is approaching it on en European scale as one of the five consultants conducting technical, economic and policy analyses for Roadmap 2050, an initiative by the European Climate Foundation which looks to chart a policy roadmap for the next 5-10 years based on the European leaders’ commitment to an 80-95% reduction in CO2 emissions by 2050. You can download a brief of Roadmap 2050 in PDF.

The goal is to achieve a 2% energy efficiency saving per year in order to meet this goal, with power and vehicle transportation being the most important areas.
Through the complete integration and synchronization of the EU’s energy infrastructure, Europe can take maximum advantage of its geographical diversity. The report’s findings show that by 2050, the simultaneous presence of various renewable energy sources within the EU can create a complementary system of energy provision ensuring energy security for future generations.
AMO’s work focuses on the production of a graphic narrative which conceptualizes and visualizes the geographic, political, and cultural implications of the integrated, decarbonized European power sector.
On their study you can find an interesting approach to a diverse european energy grid, including energy trade and the use of new non-traditional sources.

The image of “Eneropa” appears as a new continent based on its energy production: Biomassburg, Geothermalia, Solaria, the Tidal States… are part of this new territory. Other branding concepts are introduced on the study, creating a tangible image of this ambitious plan, which reminds the powerful (yet simple) idea behind the barcode flag.
You can download the full study in PDF format at the Roadmap 2050 website.
More after the break:
























