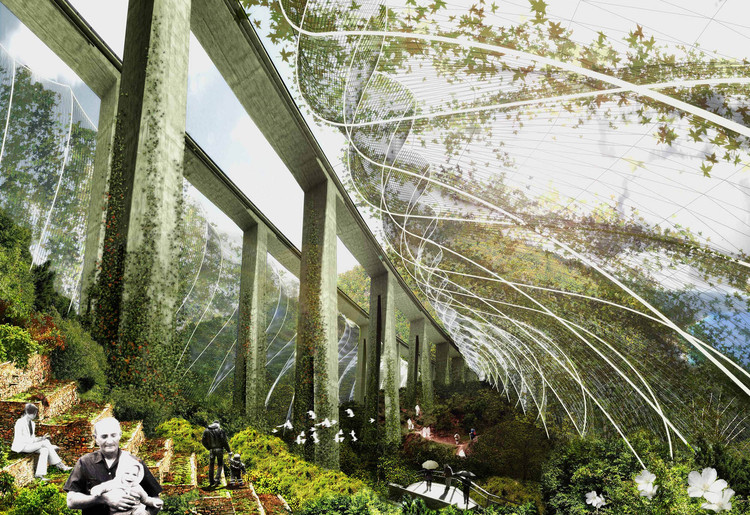
-
Architects: atelierjones
- Area: 19850 ft²
- Year: 2009




Site A/S Architects has recently completed a project proposal, Aqua P, which looks to form a solution for the flooding and parking problems in Copenhagen. For more renderings, process diagrams and a description from Site A/S continue after the break.


This prototype system, Homeostatic Facade, is the latest in green building design. The line maze like facade consists of material that flexes and bends as an artificial muscle fighting solar heat gain by changing shape on its own. No computer programing or physical adjustments required. The system regulates a buildings climate by auto responding to environmental conditions and has an advantage over other systems because of its low power consumption and localized control.
Check out the video of the moving Homeostatic Facade following the break.

No vertical farm has been built yet, but there are already several discussions involving the farms of the future. At ArchDaily, we’ve published Vincent Callebaut’s design and Plantagon’s design. In this video, four architects describe their designs for the vertical farms.
Architects: Tangram 3DS Location: Haiti Project year: 2010 Photographs Tangram 3DS




The Taiwan Conceptual Tower International Competition awarded “The Tower of Droplets” Sir Peter Cook and Gavin Robotham’s London-based Cook Robotham Architecture Bureau (CRAB) won second prize for their entry: “The Tower of Droplets in The Taiwan Conceptual Tower International Competition. Presented here is just one of the 237 entries from 25 countries that were submitted. Crab studio recieved a $65,000 award for their entry for Taichung, Taiwan. The team comprised Jenna Al-Ali, Nuria Blanco, Lorene Faure, and Selma Johannson. Consulting engineer was Michael Kaverne of Buro Happold.
Read on for more on the tower after the break.

In their entry for the Solar Park South Competition, the Colombian design team, Jaramillo-Azuero Arquitectos proposed education as the means of sustainability for the future and the result of their submission was being awarded third place in the international competition. Additional images of Jaramillo-Azuero Arquitectos submission and their project concept after the break.
The Centre for Interactive Research on Sustainability (CIRS) at the University of British Columbia in Vancouver is on track to open in the summer of 2011. CIRS aims to be the most innovative and high performance building in North America, a “living laboratory” where professors, students and partners demonstrate leading-edge research and develop sustainable design practices, products, systems and policies. The building will push the frontiers of sustainable construction materials and building techniques. It will draw much of its heat from the ground, electricity from the sun, ventilation from the wind, water from the rain–all while reducing the university’s energy use and carbon footprint.
