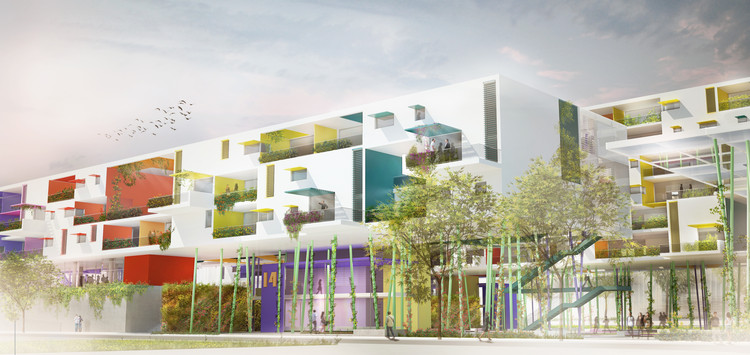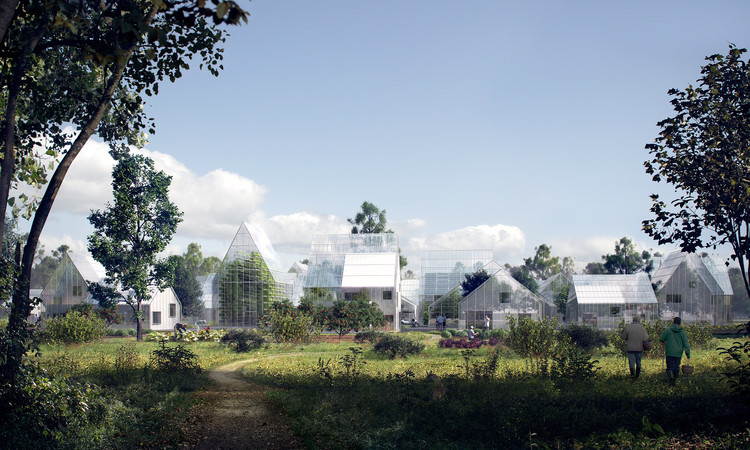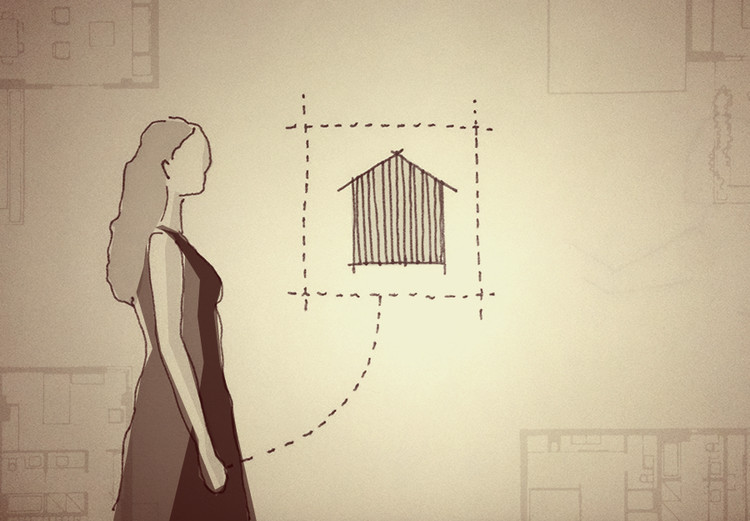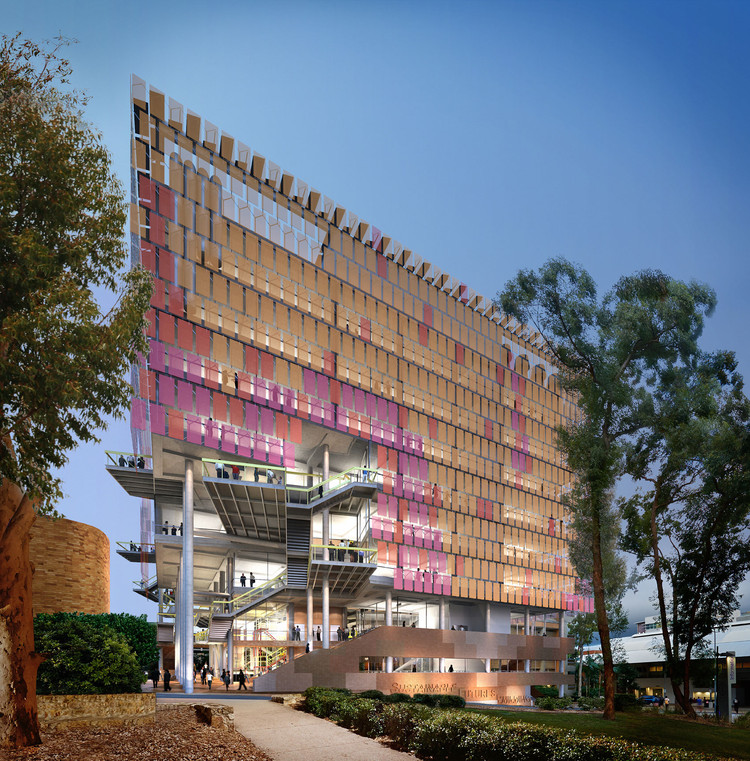
This article was originally published in Metropolis Magazine as "When It Comes to Sustainability, We're Ranking Our Cities Wrong."
A recent article published in Nature makes a bold claim: we're analyzing our cities completely wrong. Professors David Wachsmuth, Aldana Cohen, and Hillary Angelo argue that, for too long, we have defined sustainability too narrowly, only looking at environmental impact on a neighborhood or city scale rather than a regional or global scale. As a result, we have measured our cities in ways that are inherently biased towards wealthy cities, and completely ignored the negative impacts our so-called "sustainable," post-industrial cities have on the rest of the world.Metropolis editor Vanessa Quirk spoke with Professor Wachsmuth to learn more about the unintended knock-on effects of going "green," the importance of consumption-based carbon counting, and why policy-makers should be more attentive to the effects of "environmental gentrification."




















































