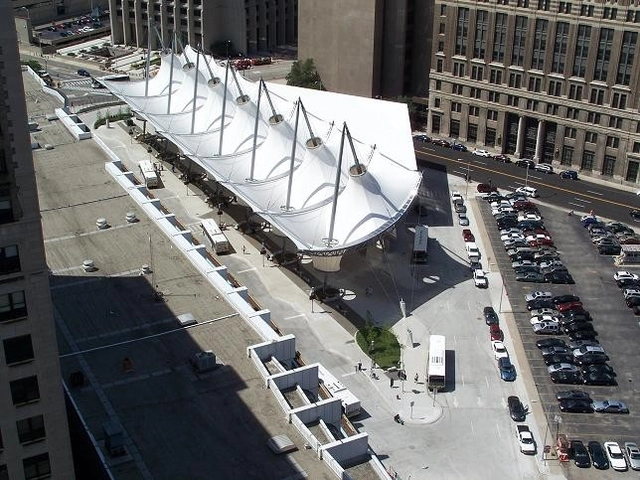
The MODULE ARK, by Sponge Architects, is a design for an autarkic (=self-sufficient) ark to live and/or work on. The design is modern, modular and sustainable. Surrounding the ark with glass facades ensures a maximal openness. Despite of these big glass surfaces, the MODULE ARK stays sustainable because of the low energy consumption, realized by means of a simple mechanical principle consisting of individual façade parts that can be closed and opened separately. These parts are utilized in extreme weather conditions against overheating and hypothermia. More after the break.
















































